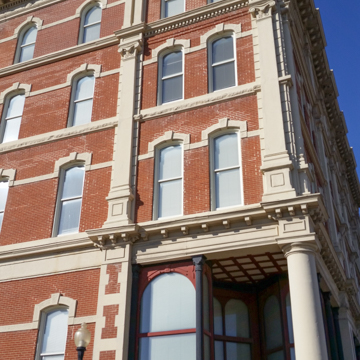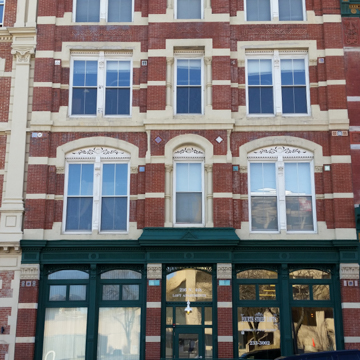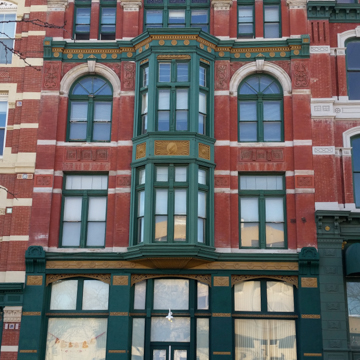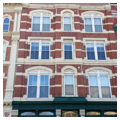Wholesale Row is located on the western edge of center-city St. Joseph, three blocks from the railroad and the Missouri River, a fragment of what was once a much larger wholesale and warehouse district of similarly styled buildings. The row is the best surviving contiguous group of late-nineteenth-century warehouse and commercial structures in Missouri. Constructed of red brick with trim of stone, wood, cast iron, and terra-cotta, the facades exemplify High Victorian Italianate commercial design at its best. They were designed by French immigrant Edmond J. Eckel, who on route to establishing a practice in Kansas City was forced to stay over in St. Joseph following a train accident. Seeing opportunities in the city, then the second largest in Missouri, he decided to stay. In 1880 he formed a partnership with George R. Mann, who had relocated here that year from Minneapolis because of the available work.
The R. L. McDonald building (1880; 200 N. 4th) warehoused dry goods, notions, and men's furnishings and had a manufacturing plant in St Louis producing overalls and jeans. Four stories in height, it has a stone foundation, arched windows on the first story that enclosed large display windows, a main entrance inset into the corner behind a simple stone column, and a bracketed cornice. The Englehart, Winning & Co. building (1880) at 216 N. 4th is a three-bay four-story structure with a cast-iron ground story and stone lintels and sills, ornamented terra-cotta insets, and differently shaped arches over the windows. This was the first of the two Englehart buildings and it set a standard for the second (1884), joining it to the north, with the latter's more elaborate and extensive use of red brick, cast iron, and enrichment. It also has hexagonal bay windows above the entrance on the second and third stories. The Brittain-Richardson & Co. building (1882; 224 N. 4th) concludes the row firmly and colorfully at its north end, with a facade strongly articulated by cast-iron columns, piers, and bracketed entablatures, and the central bay emphasized with stone detailing. The buildings have been restored and converted for commercial and residential use.










