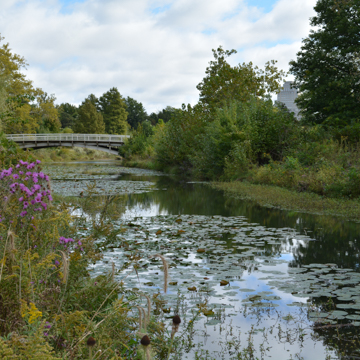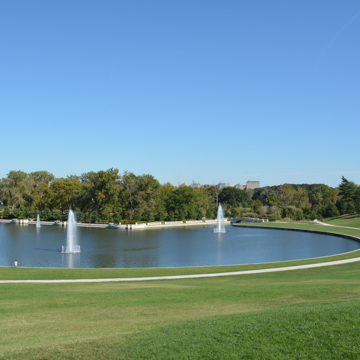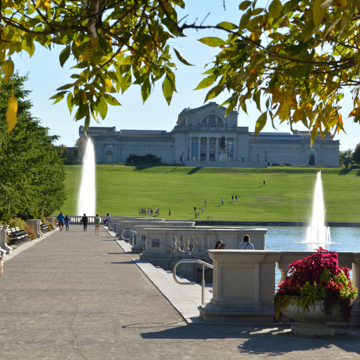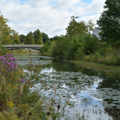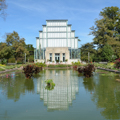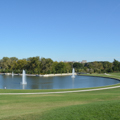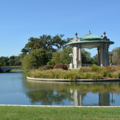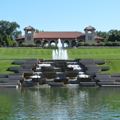Today’s Forest Park is the result of three major eras of design and construction. The initial late-nineteenth-century pastoral landscape was overlain with Beaux-Arts symmetry for the Louisiana Purchase Exposition of 1904, and then re-naturalized at the turn of the twenty-first century.
In 1870, real estate developer Hiram W. Leffingwell (1800–1894) proposed establishment of a 3,000-acre park to the west of Kingshighway (itself four miles west of the Mississippi River and downtown St. Louis). The state legislature eventually approved the proposal in March 1872, but with the size reduced to 1,371 acres, and passed the Forest Park Act in 1874. The chosen location offered prairie land to the north and east, with the River des Peres running through it, and forest to the south and west. In effect, it was a relatively hospitable undeveloped site overlying potentially valuable coal deposits. Forest Park officially opened in June 1876, coinciding with the centenary of the United States.
The leading figure in the initial design and construction of the park was the first superintendent, German-born and educated landscape gardener Maximilian G. Kern (c. 1830–1915). Kern had worked at the Tuileries in Paris before moving to the United States. He and commission president Andrew McKinley worked with architect Theodore C. Link and engineers Julius Pitzman and Henry Flad on the design, submitting it to the County Court on January 1, 1876. Kern designed a romantic landscape with winding trails and carriageways—essentially an adaptation of Olmsted and Vaux’s picturesque park designs.
The area north of the river was described in an 1874 map as “wooded bottomland interspersed with shrubby prairie,” and the area to the south, interspersed with intermittent tributaries, was described as “wooded upland” with “wooded valleys which shape down to the bottomlands.” The tributaries became the routes for roads like Government Drive and McKinley Drive; the uplands between them became the sites for later structures such as the Art Museum, World's Fair Pavilion, Jewel Box, and Planetarium, all built for the Louisiana Purchase Exposition of 1904.
The fairgrounds actually occupied the western 657 acres of the park and 615 acres of leased private property west of Skinker Boulevard. Landscape architect George Edward Kessler, best known for the Kansas City park system, designed the fairgrounds. As Kurt Culbertson has noted, Kessler was heavily influenced by the picturesque work of Prince Hermann Ludwig Heinrich von Pückler-Muskau, whose aesthetic blended European and American qualities, particularly City Beautiful precedents. The fairgrounds were meant to be temporary and the park restored to its original appearance within a year of the fair’s closing. Nevertheless, there were significant lasting changes made to the landscape, including removal of most of the trees on the site, running the sewage-laden River des Peres through an underground wooden channel, forming extensive earthworks to create building platforms, and reshaping the main lake to form a huge symmetrical basin on the axis of the Cass Gilbert–designed Palace of Fine Arts (now the Art Museum)
In April 1909 the City agreed to take back the park if the Louisiana Purchase Exposition Company completed the World’s Fair Pavilion and erected the Jefferson Memorial Building (now the Missouri History Museum). Park Commissioner Philip C. Scanlan hired Kessler to continue working on Forest Park as the park department’s landscape architect. In 1911 Scanlan was succeeded by tennis player Dwight F. Davis, who initiated a twenty-year period of installing extensive recreational facilities, including golf courses and tennis courts. This change of emphasis was also reflected in Davis's new title of Commissioner of Parks and Recreation.
By the mid-twentieth century, a reconstituted Department of Parks, Recreation and Forestry faced a downward spiral of declining visitor numbers, increasing vandalism, the perception of high crime levels, and a growing backlog of deferred maintenance. Since the 1970s, additional funding for park maintenance derived from Barnes-Jewish Hospital, which leased land across Kingshighway in the southeastern portion of the park for an underground parking garage (expanded in 1983); above the garage are tennis courts and a playground. By 1995, Forest Park Forever, a nonprofit organization founded in 1986 and dedicated to the restoration of the park, partnered with the City of St. Louis to develop a master plan with three major design concepts. The first was development of an open space spine that follows the old River des Peres’s water course and links the Cascades in the northwest to Kennedy Forest in the southwest and to Bowl Lake in the southeast. This spine connects the five major cultural institutions, park facilities, and active recreation areas. Second, creation of a major civic space (designed by HOK with SWT Associates) around the historic center of the park—the Grand Basin, Art Hill, and Post-Dispatch Lake area. Finally, to complement the open space spine and major civic space, development of a series of landmarks, places, streets, and paths to provide more intimate spaces in which visitors can interact with nature and with one another. Various other projects included in the master plan included restoration of Pagoda Circle (Oehme, van Sweden and Associates), re-design of the three 9-hole golf courses in the northwest portion of the park (Hale Irwin Golf Services), and renovation of the World’s Fair Pavilion (1909, Henry Wright) and the Art Deco greenhouse known as the Jewel Box (1936, William C.E. Becker), among other facilities. Much of this work was completed by the centenary of the World’s Fair.
In 2011, Planning Design Studio implemented an improved dual-use path system around the perimeter of the park, with asphalt lanes for bikers and skaters, and gravel paths for pedestrians. A second comprehensive fundraising campaign for capital improvements and a park endowment got underway in 2013. Within five years Forest Park Forever and the City of St. Louis had raised $139 million. Unlike St Louis’s second largest park to the south, Tower Grove, Forest Park has insufficient design unity to be included in the National Register of Historic Places. Despite its recovery over the last twenty years through public-private investment, Forest Park remains a fusion of two distinctly different design pedigrees—no longer entirely pastoral and not entirely City Beautiful.
References
“About Forest Park.” Forest Park Forever. Accessed March 24, 2021. https://www.forestparkforever.org/.
Bennett, P. “The Park Process: A Master Plan for St Louis's Forest Park seeks a 'Total Park Experience.” Landscape Architecture 88, no. 1 (January 1998): 26-31.
City of St Louis. Forest Park Master Plan. St Louis: Community Development Commission, 1995.
Culbertson, Kurt. “George Edward Kessler Landscape Architect of the American Renaissance.” In Midwestern Landscape Architecture, edited by W.H. Tishler, 99-116. Urbana: University of Illinois Press, 2000.
Hazelrigg, G. “A River Runs Through It … Again.” Landscape Architecture 94, no. 4 (February 2004): 108-117.
Hohmann, H. “It’s a Pale Shadow of a Real Functioning River.” Landscape Architecture 94, no. 4 (February 2004): 115.
Loughlin, C., and C. Anderson. Forest Park. Columbia, MO: Junior League of St Louis and University of Missouri Press, 1986.














