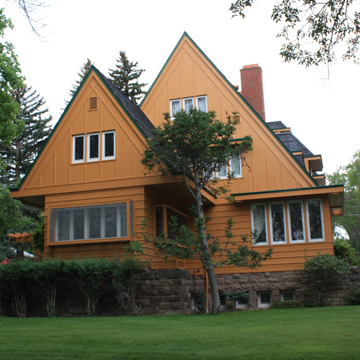The Heitman-O’Connell House in Helena is a pristine and exceptional interpretation of the Prairie Style by progressive architects William Purcell and George Elmslie. It is the only Montana building designed by these prolific followers of Frank Lloyd Wright and Louis Sullivan. The organic nature of the house succeeds in blending the habitation with the mountainous setting of Helena’s prominent West Side neighborhood, where the residence stands out as an unusually modern design amid the area’s many Queen Anne mansions.
Working on the house for Louis Heitman offered Purcell the opportunity to experiment with materials and elements, and to move forward with ideas set forth in an earlier, unbuilt project. Described by Purcell as a “good natured, generous-hearted Dutchman,” Heitman came to the United States from Germany in 1848, and, like others before him, sought his fortune out West. Eventually settling in Helena, he was the president of the American National Bank at the time the house was built. Heitman’s desire to “build himself a home and build it quick,” together with Elmslie’s commitment to other projects, inspired Purcell to present Heitman with house plans originally designed in 1911 for Dr. and Mrs. A.D. Hirschfelder in Minneapolis. Purcell’s plans for this residence were directly inspired by such “wedge-shaped,” steeply gabled residences as the Sullivan and Elmslie-designed Bradley House (1909) in Madison, Wisconsin, and Frank Lloyd Wright’s Harrison Young House (1895) in Oak Park, Illinois. Purcell also drew inspiration from another contemporary, Berkeley-based architect Bernard Maybeck, whose extensive, elegant, and simple use of redwood influenced Purcell’s decision to use 24-inch, board-and-batten redwood for the exterior here.
As a result, the Heitman-O’Connell House, built in 1916, features many Prairie Style elements, including broad overhanging eaves, horizontal cladding, rectangular projecting bay windows and porches, and ribbons of leaded glass windows. Like many other designs from the era that drew on the Arts and Crafts movement, Purcell introduced several Asian-inspired motifs, such as pergolas and the fine lattice screens that embellish entrances on the south and north sides of the building. On the second floor the exterior design breaks from conventional Prairie tradition, rising sharply into a towering, steeply pitched front-gable roof. This striking element is repeated in a one-and-a-half-story extension at the south side of the facade. Redwood clapboard siding adds to the dominant horizontality of the first story, while vertically placed board-and-batten siding emphasizes the second story’s vertical nature.
Inside, the house features an open floor plan typical of Purcell and Elmslie’s work, with a large living room, kitchen, study, and dining room on the main floor, along with living quarters for a maid at the rear. At the heart of the house, a large fireplace experimentally opens to both the study and the living room. On both sides, it features Roman brick and polychromatic terra-cotta detailing. On the living room side, a charming mural of the sleepy German town of Hildesheim fills the tympanum of a semicircular brick arch above the mantel. The mural, by craftsman Harry Rubins, is one of many interior furnishings provided by John S. Bradstreet and Company of Minneapolis, frequent contractors with Purcell and Elmslie. Additional interior features include black walnut paneling and moldings, exposed ceiling beams, built-in storage and seating, and exquisite light fixtures that vary by room.
An open stairwell rises to the second floor, opening into a central hallway connecting three bedrooms, and a sewing room over the front entry. Bedroom ceilings rise into the steep gable rooflines where dormer windows, fitted with diamond-pane leaded windows, illuminate each room.
The Heitman family lived in the house for fifteen years. J. A. O’Connell purchased the house in the early 1930s soon after the deaths of Heitman and his wife. O’Connell reported to Purcell that the house, by the mid-1930s, had weathered the passage of time exceptionally well, surviving the Helena earthquakes of 1935, with little to no warping of the redwood, and that it retained many of the original furnishings. Members of the O’Connell family continue to live in this remarkable structure.
References
Hammonds, Mark. “Louis Heitman Residence, Second Scheme.” Architecture in the Spirit of Democracy. Accessed May 9, 2017. www.organica.org.
“Prairie School Architecture.” http://www.prairieschoolarchitecture.com.
Purcell, William Gray. “Forward Looking Salesmanship in Forest Products.” Better Building. National Lumber Manufacturers Association: Chicago, April, 1917 [#3]. Accessed May 9, 2017. www.organica.org.
Purcell, William Gray. “Parabiographies: Louis Heitman Residence.” Draft. c. 1940s. Accessed May 9, 2017. www.organica.org.
“William Gray Purcell Papers, 1855–1965.” Collection Number N3. University of Minnesota Libraries, Northwest Architectural Archives, Minneapolis, Minnesota.














