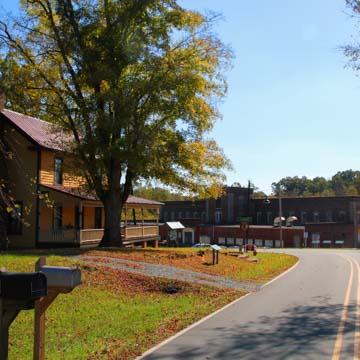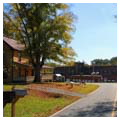You are here
Glencoe Mill Village
Glencoe Mills is one of most well-maintained examples of a late-nineteenth-century water-powered Southern cotton mill complex. It is located on the north bank of the Haw River, three miles north of downtown Burlington in Alamance County. Beginning in the late 1800s, textile manufacturers from New England began to move their operations south, where labor and land were cheaper. Mill villages, such as this one, would soon transform the Southern economy and create new job opportunities and living conditions—often for individuals and families who were leaving rural farms.
The Glencoe Mill complex covers an area of approximately 95 acres, and consists of four parts: manufacturing and commercial facilities, elements of the former power and water system for the mill, a residential area, and a large tract of open space. The manufacturing and commercial complex comprised a main mill building, a wheel house, picker house, dye house, finishing room and napper house, storage buildings, and an office and company store complex. The mill village extends to the north of the main building along Glencoe Street and Hodges Road.
Situated parallel to the banks of the Haw River, the three-story, Victorian-era brick mill building is the most prominent structure in the village complex. The mill building has 18 bays along its most prominent facade, and it is punctuated by a central tower entry. The windows are ornamented with arched-top details—including keystones—that are covered in stucco. The corners of the main building and tower are accented with stucco-covered quoins. The building’s parapet features corbelled brick detailing that creates a pronounced dentil. Decorative Italianate elements ornament the north and east sides of the building. Today, the power and water system for the mill is a concrete dam, which runs 250 feet across the Haw River. The existing dam is the third built in the location of the mill’s original 1909 log and stone dam.
Of the original 48 wood-frame dwellings, 41 still exist in various states of repair. These mill houses were designed and constructed following three basic patterns: one-, one-and-a-half, or two-story units. Each of these configurations had a simple front porch, most of which were covered with a hipped-roof canopy supported by unadorned wood posts. The houses have brick piers for foundations; painted wood siding; gabled, metal-clad roofs; and brick chimneys.
The simple, functional houses line the streets and provide a consistent, rhythmic architectural language. The two-story version was the most common house type; it contained four bedrooms. The first floor spaces are organized around a central entry and hall with a stair that leads to the second floor. The one-and-a-half-story model typically had four rooms—two on each floor—with a central fireplace and chimney. Like each of the other house types, the modest one-story schemes have side gables with ridgelines that run roughly parallel to the streets. These two-room units also contained a central fireplace and chimney.
Many of the houses had either detached kitchens to the rear of each property or attached kitchen additions that formed an L-shaped plan. These houses provided basic accommodations for the mill workers and almost all of them did not include electricity or indoor plumbing. Most of the houses have deteriorated over time, but some have been renovated and expanded to include modern fixtures and equipment while attempting to maintain the essential character of structures and finishes.
The mill and its associated worker tenement community prospered during the late nineteenth and early twentieth centuries but, failing to modernize its equipment, the mill was forced to close its doors in 1954. A variety of small businesses subsequently operated out of the original mill building; however, the mill complex, for the most part, stood empty and unused. The developer and property management company Hedgehog Holdings LLC began a drastic rehabilitation effort in 2008. The site now includes artists’ studios, the Alamance Partnership for Children, and various office and rental spaces. The Textile Heritage Museum is located in the building that originally housed the company store.
References
Bishir, Catherine W., and Michael T. Southern. A Guide to the Historic Architecture of Piedmont North Carolina. Chapel Hill: University of North Carolina Press, 2003.
Jacobs, Barry, “Glencoe Mill and Mill Village,” Alamance County, North Carolina. National Register of Historic Places Inventory–Nomination Form, 1978. National Park Service, U.S. Department of the Interior, Washington, D.C.
Kenwood, Clifford, Jeff Triezenberg, and Helen Walton. “Historic District Designation Report: Glencoe Mill and Mill Village.” Glencoe Research Forum. Accessed January 28, 2019. http://www.glencoenc.com/.
Writing Credits
If SAH Archipedia has been useful to you, please consider supporting it.
SAH Archipedia tells the story of the United States through its buildings, landscapes, and cities. This freely available resource empowers the public with authoritative knowledge that deepens their understanding and appreciation of the built environment. But the Society of Architectural Historians, which created SAH Archipedia with University of Virginia Press, needs your support to maintain the high-caliber research, writing, photography, cartography, editing, design, and programming that make SAH Archipedia a trusted online resource available to all who value the history of place, heritage tourism, and learning.






