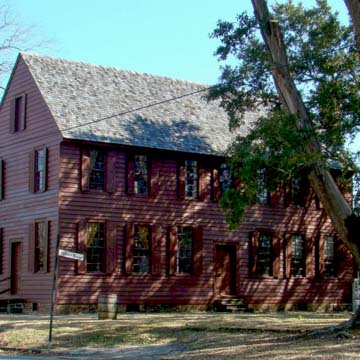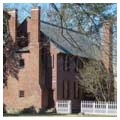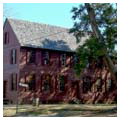The Palmer-Marsh House is one of only three surviving eighteenth-century buildings in historic Bath, North Carolina’s first town, and among the most significant of the era in the state. It was built circa 1751 for Michael Coutanche, an émigré from Normandy. Located on Main Street, the house sits roughly in the northwest part of town, one row of houses back from the western border at the Bath River and one block below the northern border of town at Bowen Avenue. By the time of its construction, the town had a courthouse, a fine brick church, several taverns, and more than twenty residences.
The house was considered large in its day, befitting Coutanche’s status as a merchant, regional justice, and colonial assemblyman. The two-and-a-half-story building measures 25 feet wide by 51 feet long, with the shorter, gable end of the house facing the street. The building’s most impressive feature is at the rear: a monumental double chimney. The two chimneys are joined by a pent, the structural member that horizontally joins or binds two otherwise independent elements together. Within the pent between the chimney flues are closet windows, a notable feature considering the fact that closets were rare in this era. The chimney is laid up in an English bond pattern with alternating courses of stretchers and headers, creating this massive sculptural termination.
The wood-frame house features beaded clapboard siding and a wooden shingle roof. Heavy framing elements are exposed on the interior and walls are finished in smooth wood planks, with simple window, door, and base moldings. The house sits on a rubble stone foundation and hewn brown stone stairs lead to entrances on the west and south facades.
The entrance of the street-facing western facade leads not into the central hall as was typical of the era, but directly into the end room, which may indicate its use as an office. The main entrance to the house is on its long southern facade and opens into a large central hall that occupies a full third of the first floor. The hall contains the balustraded stair that leads to the second floor with five bedrooms. Doorways from the hall open into the front room on the west and a pair of smaller rooms to the east, at the back of the lot.
On the north side of the house is a second chimney, smaller but still massive, that served the front office or parlor as well as the basement kitchen. Laid in decorative Flemish bond, its headers and stretchers alternate in each row. The basement kitchen is served by an exterior doorway. In this area, it is unusual to have a basement at all, and even more so to have a basement kitchen.
Robert Palmer acquired the house after Coutanche’s death, and in 1802 the house was sold to the Marsh family, who maintained ownership for over one hundred years. In 1918 it was converted to a hotel until the Beaufort County Historical Society restored the house to its colonial appearance in 1959. Older photographs show the clapboards of the house painted white, but later analysis identified the original paint color as Spanish brown. Clapboards, shutters, and doors were all painted the same color. Made of earth pigments, the paint color was stable and widely used in the colonies. In 1964, the State of North Carolina assumed ownership of the Palmer-Marsh House and opened it as a historic house museum. It was designated a U.S. National Historic Landmark in 1970. The house currently remains open to the public as a museum.
References
Bishir, Catherine W. North Carolina Architecture. Portable edition. Chapel Hill: University of North Carolina Press, 2005.
“Historic Bath: Palmer-Marsh House.” North Carolina Historic Sites. Accessed April 02, 2014. http://www.nchistoricsites.org/.
“Historic Bath: Repainting the Palmer-Marsh House.” North Carolina Historic Sites. Accessed April 02, 2014. http://www.nchistoricsites.org/.
Jones, Victor T. Jr. “Palmer-Marsh House.” NCpedia. Accessed January 28, 2019. http://ncpedia.org/.
Reeves, Linda, ed. Bath Town Guide Book. Raleigh: North Carolina Department of Cultural Resources, Historic Sites, Division of Archives & History, 1975.
“A Report on the Palmer Marsh House.” 1976. Microfilm, C 970 H67 3n, reel 2. North Carolina Collection, Wilson Library, University of North Carolina at Chapel Hill.













