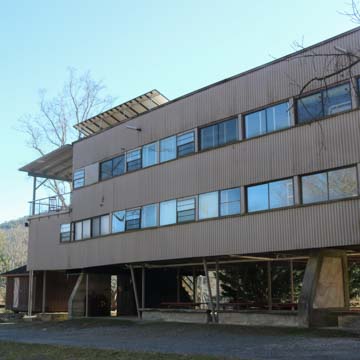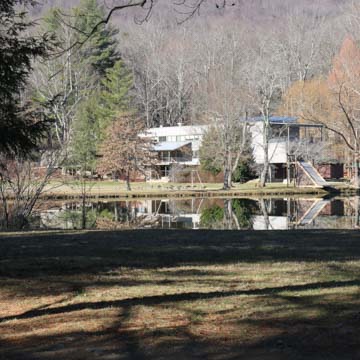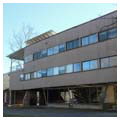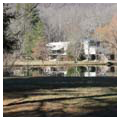The Black Mountain College (BMC) was an experimental art and design school located in the western North Carolina mountains and in operation from 1933 to 1957. Despite its short life, its reputation lives on today.
Led originally by John Andrew Rice and Theodore Drier, the avant-garde college offered students a progressive education based on John Dewey’s pedagogical ideals. Beginning with a group of faculty members who had recently been fired from Rollins College, BMC overcame its remote location to become a center of critical art and architecture discourse. BMC’s influence reached the more established East Coast design institutions. The college is best known for the faculty members and visiting instructors who shaped a radical curriculum. Several Bauhaus exiles, fleeing Nazi Germany, soon joined the founding professors. German textile artist Anni Albers and artist/designer Josef Albers became directors of the college in 1933 and remained in Black Mountain until 1949. Other luminaries followed: Walter Gropius, Marcel Breuer, Lawrence Kocher, Buckminster Fuller, John Cage, Mary Callery, Merce Cunningham, Willem de Kooning, and Trude Guermonprez. Several students became well-known writers, artists, and designers: Ruth Asawa, Fielding Dawson, Robert Rauschenberg, and Cy Twombly. According to the Black Mountain College Project, “The presence of refugee artists and scholars was critical to the learning experience at Black Mountain throughout its history.”
The college occupied two sites during its existence. The first site was located on the Blue Ridge Campus in a YMCA lodge, a few miles from the town of Black Mountain. In addition to coursework, students participated with instructors in communal activities such as farming, construction projects, and cultural events. In spite of the unique educational approach and pastoral natural setting, the lack of sufficient funding and a long-term property lease resulted in a tenuous existence for the college. In 1941, the college moved sixteen miles east of Asheville to a site on Lake Eden.
Once relocated to the Lake Eden site, Walter Gropius and Marcel Breuer received the commission to design a series of interconnected buildings along the water’s edge with dorms, workshops, a theater, and music rooms, but the college was unsuccessful in raising funds to construct the scheme. Architect Lawrence Kocher proposed a Studies Building scheme based on a radial plan with four spokes. Kocher had served as an editor for Architectural Record from the late 1920s to 1937, and he was known for his Aluminaire House—designed with Albert Frey—and several other experimental residences such as the Canvas Weekend House. In 1940 students began constructing a more modest, scaled-down, single-bar version of Kocher’s design. The Studies Building (still in existence) was the most iconic of several structures that BMC built in the 1940s. With ribbon windows, pilotis, a rooftop patio, and a boxy, linear form, it embodies many International Style characteristics. The student rooms and study spaces are elevated in two stories, leaving the ground plane below the building free for workspace. The building is sited such that the broad face stretches along the edge of Lake Eden and one of the student-cultivated vegetable gardens. A roof patio over the cantilevered portion of the second floor served as a gathering space with panoramic views of the lake and nearby mountains.
The Studies Building was constructed of cast-in-place concrete, stone masonry, wood framing, and it was clad in transite, a cementitious material with asbestos fibers. The Bauhaus’s influence is apparent in the building’s use of modular and experimental materials. Metal-framed, awning-type windows in student rooms portray a factory aesthetic that Gropius and other leading European modernists extolled. Students finished the interior spaces with plywood, which was still a relatively new building material at the time.
BMC constructed several other notable modern buildings including music rehearsal cubicles (1945, Paul Beidler), the Service Building (1941, Lawrence Kocher), the Science Building (1949–1953, Paul Williams, Dan Rice, and Stan Vanderbeek), the Minimum House (1947–1948, students), and the Jalowetz House (1941–1942, Lawrence Kocher). Of these, only the Science Building and a reconfigured Jalowetz House survive. A gatehouse, a bath house, a number of lodges, and other outbuildings existed on the site prior to BMC’s arrival, and the college used them for various functions.
By the mid-1950s, the artists and scholars had lost interest in the activities necessary for BMC’s survival, such as administration, maintenance, and farming. Mounting financial problems led to the college’s closure in 1957. BMC influenced the direction of art and architecture for decades, and its legacy remains apparent in the top design schools in the United States. The Lawrence Kocher Studies Building remains on the Lake Eden campus, which now serves as offices for privately owned Camp Rockmont. The camp has added new structures and developed the site more extensively. The Studies Building stands in stylistic contrast to these new buildings. The Jalowetz House is not open for visitors.
References
“1930s.” Black Mountain College Project. Accessed February 3, 2019. http://blackmountaincollegeproject.org/.
“1950s.” Black Mountain College Project. Accessed February 3, 2019. http://blackmountaincollegeproject.org/.
“Architecture: Lake Eden.” Black Mountain College Project. Accessed February 3, 2019. http://blackmountaincollegeproject.org/.
Bellard, Lauren. “The Design-Build Program at Lake Eden.” In Leap Before You Look: Black Mountain College 1933-1957, edited by Helen Molesworth, 132-141. New Haven: Yale University Press, 2015.
Katz, Vincent, ed. Black Mountain College: Experiment in Art. Cambridge: MIT Press, 2002.








