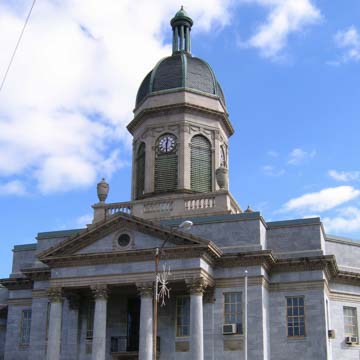The Cherokee County Courthouse is a remarkably imposing structure for such a small town and sparsely populated county in the far western corner of North Carolina. The county seat, Murphy, is surrounded by the Nantahala National Forest and is located just seven miles from the Georgia border and sixteen miles from Tennessee. The area is near the southern end of the Blue Ridge Mountains, where the terrain begins the transition southward from mountains to hills; northward are the steep slopes and deep valleys more typical of the Great Smoky Mountains. This region was part of the Cherokee Nation homeland before the Indian Removal Act of 1830 and subsequent forced migration known as the Trail of Tears. The river valley of the Hiwassee once held a number of Cherokee villages. The river flows westward near downtown Murphy, soon becoming part of Hiwassee Lake, made by the 1930s hydroelectric dam of the same name constructed by the Tennessee Valley Authority.
The current Cherokee County Courthouse is the fifth structure to serve the county, constructed after the previous one was destroyed by fire (as were two prior ones). Marble from the earlier buildings was deemed sound enough to use for the new structure. The blue-toned Regal marble was quarried in the Cherokee County community of Marble, about ten miles north of Murphy. The architect, James J. Baldwin, studied at both the University of South Carolina (his native state) and the University of Pennsylvania. Like other architects, builders, and developers at this time, he was drawn to the potential of Asheville and opened an office there as one of the first architects licensed by North Carolina.
The Courthouse sits near the end of the main commercial street (Peachtree Street, which becomes Tennessee Street farther north). This roadway was part of the Unicoi Turnpike, established in 1816 along the route of an ancient path from southwest North Carolina over the mountains through the Unicoi Gap and into Tennessee; it was also the first leg of the journey for thousands of Cherokee on the Trail of Tears.
The building connotes strength and dignity with its fine materials, Corinthian tetrastyle portico, substantial proportions, and its two-story cupola, which dominates the street profile. The main facade is angled at the corner, facing toward the heart of town, and steps back in measured increments. The interior of the building is organized around hallways that intersect at a two-story rotunda with a marble sunburst medallion on the floor at the center; marble is also used for the floors and wainscoting. The courtroom is located on the second floor. It is graced with decorative woodwork and fine plaster. Behind the judge’s bench is a wood pedimented frontispiece and marble tablets inscribed with the Ten Commandments.
Architectural firm Clark Patterson Lee completed a $9 million renovation to the Courthouse in 2013, and the lantern was restored in 2017–2018. The Cherokee County Courthouse is still in use and open to the public.
References
Bishir, Catherine W., Michael T. Southern, and Jennifer F. Martin. A Guide to the Historic Architecture of Western North Carolina. Chapel Hill: University of North Carolina Press, 1999.
Bishir Catherine W. North Carolina Architecture.Chapel Hill: University of North Carolina Press, 1990.
“Cherokee County Courthouse – History.” North Carolina Court System. Accessed February 5, 2019. www.nccourts.org/.
Lee, Mary Ann, and Joe Mobley, “Courthouses in North Carolina (Thematic Nomination),” various counties, North Carolina. National Register of Historic Places Inventory–Nomination Form, 1978. National Park Service, U.S. Department of the Interior, Washington, D.C.
“Nantahala National Forest,” USDA, United States Forest Service. Accessed February 5, 2019. https://www.fs.usda.gov/.
Wells, John E. “Baldwin, James J. (1888-1955).” North Carolina Architects and Builders: A Biographical Dictionary. North Carolina State University Libraries, 2014. Accessed February 12, 2019. http://ncarchitects.lib.ncsu.edu/.





