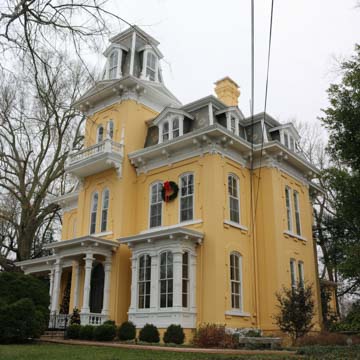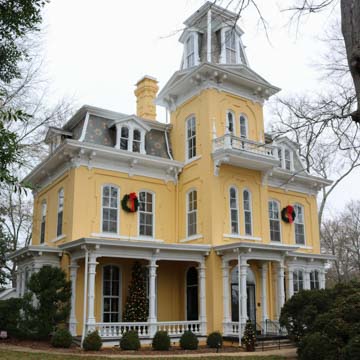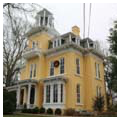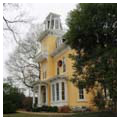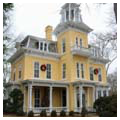The Banker’s House is one of the state’s finest Second Empire houses. It is located a half mile north of Shelby’s Town Hall and central business district, in a neighborhood developed in the late nineteenth century. Together with the contemporaneous James Heyward Hull House, a Colonial Revival residence also on Lafayette Street, it is an example of Shelby’s industrial and mercantile prosperity at the time of its construction.
The house was built in 1874–1875 for the Shelby banker Jesse Jenkins, who occupied it only briefly. Subsequent owners were also bankers, hence the house’s name. The structure’s mansard roof, projecting bracketed eaves, and prominent tower are typical characteristics of the Second Empire style, while the stuccoed brick is an unusual construction method for North Carolina. The Lafayette Street elevation features a central tower flanked by a covered porch to the south and projecting bay window to the north. The T-shaped plan is parallel to the street, with the tower at the corner of east arm.
The exterior of the house is extravagant. The roof’s colored slate is arranged in flower motifs. On each side of the tower is a dormer window above a shallow pediment. Projecting window bays and porches are ornate and bracketed. The windows have thick masonry surrounds.
The entryway, with its heavy moldings, is marked by arched wood doors that open to a formal hall. A dark-stained wood stair cantilevers from the wall and is detailed with molded railings. The tower stair ascends in a tight spiral to the uppermost level. The interior ornamentation is less rich than the exterior, but the heavy detailing can still be seen on the doors and moldings throughout the house. There are several wood and marble fireplace mantels that are detailed in a manner common to the Victorian era.
The surrounding neighborhood is occupied mostly by twentieth-century houses and small businesses. Banker George H. Blanton, Jr., who had owned the house since 1941, deeded the house to Preservation North Carolina in 2008. The house was transferred to the Bankers House Foundation in 2014. It is now a special events venue.
References
“Banker’s House,” Cleveland County, North Carolina. National Register of Historic Places Inventory–Nomination Form, 1975. National Park Service, U.S. Department of the Interior, Washington, D.C.
Bishir, Catherine W., and Michael T. Southern. A Guide to the Historic Architecture of Piedmont North Carolina. Chapel Hill: University of North Carolina Press, 2003.
Bishir Catherine W. North Carolina Architecture.Chapel Hill: University of North Carolina Press, 1990.

