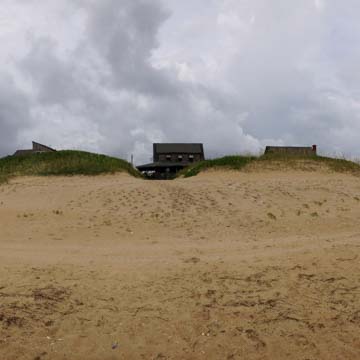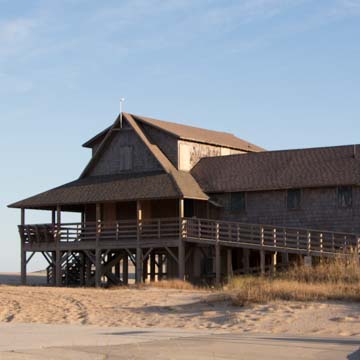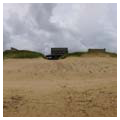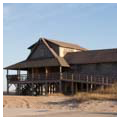You are here
Nags Head Beach Cottage Row Historic District
The Nags Head unpainted beach cottages date from the late nineteenth to early twentieth centuries and are located in one of the few Atlantic resort areas to retain much of its original character. The row of 58 houses provided a summer retreat for wealthy planters from the upper coastal plain region of North Carolina. This vernacular coastal architecture was crafted to withstand the harsh Outer Banks environment, which, at the time, was a remote area that was difficult to access. Just a few years prior to the construction of these cottages, the Wright Brothers had tested their airplane on the nearby dunes of Kill Devil Hills.
The first Shingle Style cottages were built on the beach beginning in the years following the Civil War. Only nine of the original row of thirteen are thought to survive, now mostly at the core of later additions. These are the true “unpainted aristocracy” (a phrase coined by Raleigh News and Observer editor Jonathan Daniels) amid the early-twentieth-century bungaloid (bungalow-type) cottages of builder S.J. Twine, although the term is applied to them all. This collection of summer dwellings has a distinctive style based on function, climate, location, and available materials.
Settlement of the Outer Banks by Europeans began in the eighteenth century with isolated communities of herdsmen, fishermen, and ship salvagers. Development of the barrier islands increased when the area became known as a healthful summer resort for plantation owners and merchants from the northeastern part of the state. A large hotel was constructed in Nags Head the late 1830s and cottages were built on the sound side of the island. In 1866, Dr. W.G. Pool of Elizabeth City (approximately fifty miles northwest of Nags Head) built the first cottage along the oceanfront. A dozen or so other beach cottages were erected nearby shortly thereafter. These cottages were small (typically just two or three rooms), elevated on timber pilings, and enclosed by unpainted siding or shingles. The living spaces extend outside to wraparound porches and “lean-out” benches that were integrated into deck railings. Windows were covered by single batten shutters hinged at the top, which could be propped open with a stick to catch the breeze and provide shade; these shutters were closed tight during storms and after the season was over. The simple wood-frame construction, foursquare plans, local materials, and the distinctive unpainted wood created a style characteristic of the area. The cottages were left unpainted because the naturally resistant cedar withstood the seaside salt air and constant wind better than paint.
The years from around 1915 to the 1940s saw further development of the beachfront cottages. Most of the construction, remodeling, expansion, and moving of cottages was carried out by builder S.J. Twine , also from Elizabeth City. While working in this regional vernacular, Twine’s work created strong profiles and massing with dominant roofs similar to the bungalow style. In his new houses he often employed a simple four-room, center-hall plan. Other house forms include a boxy, two-story, gable-roof cottage with single-story porches on two to four sides, and an even boxier two-story, hipped-roof design. There are also smaller one-story cottages. Most have one-story rear wings or a complex of additions that housed servant and children’s rooms. In early examples, the kitchen was separated from the living area by a breezeway, but many of these have now been enclosed.
Some of the cottages have been moved three times due to the encroaching sea. Despite the natural dangers and adjacent development, the beachfront row, including the Twine cottages and a number of the original cottages, has survived. This is a testament to the quality of design and construction as well as material choices. In 1977, the cottages were listed as a historic district on the National Register of Historic Places in an attempt to ensure their preservation.
Today, the cottages remain privately owned but are visible from the beach and road.
References
Bishir, Catherine W., and Michael T. Southern. A Guide to the Historic Architecture of Eastern North Carolina. Chapel Hill: University of North Carolina Press, 1996.
Bishir, Catherine W. “The Unpainted Aristocracy: The Beach Cottages of Old Nags Head.” In Southern Built: American Architecture, Regional Practice. Charlottesville: University of Virginia Press, 2006.
Cockshutt, Catherine W., “Nags Head Beach Cottage Row Historic District,” Dare County, North Carolina. National Register of Historic Places Inventory–Nomination Form, 1977. National Park Service, U.S. Department of the Interior, Washington, D.C.
Writing Credits
If SAH Archipedia has been useful to you, please consider supporting it.
SAH Archipedia tells the story of the United States through its buildings, landscapes, and cities. This freely available resource empowers the public with authoritative knowledge that deepens their understanding and appreciation of the built environment. But the Society of Architectural Historians, which created SAH Archipedia with University of Virginia Press, needs your support to maintain the high-caliber research, writing, photography, cartography, editing, design, and programming that make SAH Archipedia a trusted online resource available to all who value the history of place, heritage tourism, and learning.























