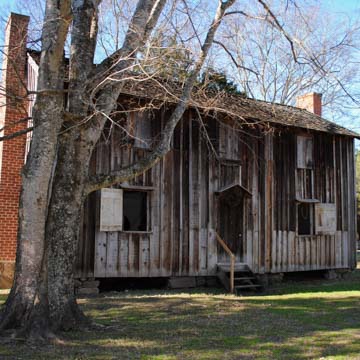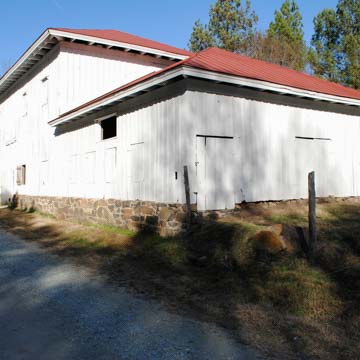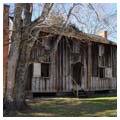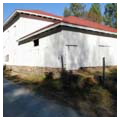You are here
Horton Grove
The late antebellum plantation buildings at Horton Grove—four rare, two-story, frame slave dwellings and a massive, frame stable-barn—represented a remarkable achievement when they were completed for planter Paul Cameron on the eve of the Civil War, and they constitute an even more remarkable survival today. These are the most significant buildings of the Horton Grove and Stagville plantations that comprise the Stagville State Historic Site.
The area, located on an ancient Indian trading path, was settled by people of British and African descent in the colonial period. Horton Grove, named after the family of yeoman farmers who had once owned the site, was one of several centers on the 4,000-acre Stagville Plantation, itself was part of the extensive Bennehan-Cameron lands. The ambitious Virginia-born merchant Richard Bennehan established a store by the road and the first of several plantations in the 1770s. Richard’s son, Thomas, became owner of the Stagville Plantation, continued to expand it, and left most of it to his nephew, Paul Cameron. Richard’s son-in-law, Duncan Cameron (who became one of the wealthiest and most influential men in the state), received from Richard the core of a plantation he named Fairntosh. By 1850, Duncan’s son, Paul, took over the operation and eventually the ownership of the combined plantations. Because of the size of the Bennehan-Cameron plantations, there were several plantation centers with slave dwellings, farm buildings, and other structures in proximity to the fields where the enslaved people labored. In 1860, Paul Cameron was described as the richest man in North Carolina, owning 30,000 acres and an enslaved community of nearly 900 men, women, and children.
After the Civil War, Paul Cameron negotiated new arrangements with formerly enslaved people on his land, and while many left, others and their descendants continued to reside there. Until the late twentieth century, when most of the area was developed, the Bennehan-Cameron plantation land remained in its rural state and many of the plantation buildings survived in various states of repair. A small portion of the Stagville Plantation is now a state historic site, which has become a locus for African American history interpretation and celebrations. It encompasses the Horton Grove complex and, a short distance away, the frame residence built for Richard Bennehan at the turn of the nineteenth century. In private ownership and remote from public view is the Fairntosh plantation house and outbuildings built for Duncan Cameron in the early nineteenth century and later served as the home of Paul Cameron and his descendants.
The plantation buildings at Horton Grove embody Paul Cameron’s prosperity and his view of himself as a progressive planter. Like some of his contemporaries, he combined his employment of enslaved labor with interest in current agricultural advances in “scientific farming” and his support of railroads, education, and industrial development. A member of the state agricultural society, he subscribed to southern agricultural journals that promoted substantial and sanitary housing for enslaved laborers, and he favored the modern picturesque “rural architecture” promoted by the publications of Andrew Jackson Downing.
The slave quarters at Horton Grove, as well as several other structures on the plantation that are no longer standing, were unusually substantial dwellings that contrasted with the typically cruder log and frame slave quarters of the times. The four surviving two-story frame dwellings are heated by brick chimneys; brick nogging fills in the framing, providing insulation and possibly discouraging rodents. This technique is rare in the state, though it also appears in the kitchen at Fairntosh. Vertical board and batten covers the walls, a technique perhaps inspired by Downing’s promotion of the material in the picturesque mode, and also readily assembled from lumber sawn at local mills. Each of the dwellings contains a center passage flanked by two rooms (17.5 feet square) at both levels. Some are sheathed in wood, others have exposed timber and whitewashed brick. Architectural evidence indicates that in the antebellum period each of the four rooms was a dwelling unit, but changes were made after the war to allow each house to serve a single family. As related by historian George McDaniel, the houses continued in use long after freedom came.
A few hundred yards northeast, the so-called Great Barn at Stagville is one of the largest and most imposing antebellum agricultural buildings still standing in the state. Because of the climate and the nature of agriculture, few antebellum North Carolina farmers erected large-scale barns, and most of those known to have existed are long gone. Paul Cameron expressed his pride in his progressive plantation when he set out to construct the immense frame barn that, as events would prove, culminated his building campaign at Stagville. He wrote to his father-in-law, Thomas Ruffin, a fellow advocate of progressive agriculture: “I have a great wish to show you the ‘best stables ever built in Orange’ [County], 135 feet long covered with cypress shingles at a cost of $6 per thousand. The large frame barn and stables consists of a central hip-roofed block and flanking lower sections, all covered in board and batten”; the “V. [vertical] w/boarding,” as Cameron called it, was milled locally. A central entrance opens into a runway that intersects an aisle running the full length of the building, flanked by stalls beneath open storage areas. The heavy roof structure, with a modified queen post truss system, is a tour de force of the carpenter’s craft. Although enslaved workers doubtless labored at the demanding tasks of sawing and raising the heavy frame, no evidence has yet surfaced as to the identity of the master craftsmen Cameron employed to plan and execute the grand structure.
Also extant are the Bennehan House, also known as Stagville, and the Horton Homestead. The 1788 Bennehan House was originally a one-and-a-half-story dwelling that received a Georgian two-story addition in 1799. The foundation and three chimneys for the house are laid in English bond. The interior features flat paneled wainscot and raised panel doors with Georgian moldings. The more modest Horton House also dates from the Revolutionary War era. Stagville buildings no longer in existence include the Bennehan House kitchen, slave house, schoolhouse, and outbuildings.
Horton Grove remained in the Cameron family until 1950, when it was sold. It was sold again in 1954 to Liggett and Myers, one of the four largest American tobacco companies (now the Liggett Group). In 1976 the Liggett Group donated Horton Grove to the State of North Carolina for its preservation and for the study of African American and agricultural history. Now the Stagville State Historic Site, it is open to the public.
References
Bishir, Catherine. North Carolina Architecture. Chapel Hill: University of North Carolina Press, 1990.
Bishir, Catherine W., Joe Mobley, and John Flowers, “Stagville,” Durham County, North Carolina. National Register of Historic Places Inventory–Nomination Form, 1973. National Park Service, U.S. Department of the Interior, Washington, D.C.
Historic Stagville Foundation. “History.” Visit Stagville State Historic Site. Assessed February 12, 2019. http://www.stagville.org/.
Historic Stagville Foundation. “The Structures: The Bennehan House.” Visit Stagville State Historic Site. Assessed February 12, 2019. http://www.stagville.org/.
Little, M. Ruth, “Historic Resources of Durham County,” Durham County, North Carolina. Durham County Multiple Property Documentation Form, 1991. (Second revision). State Historic Preservation Office, Raleigh, North Carolina.
Writing Credits
If SAH Archipedia has been useful to you, please consider supporting it.
SAH Archipedia tells the story of the United States through its buildings, landscapes, and cities. This freely available resource empowers the public with authoritative knowledge that deepens their understanding and appreciation of the built environment. But the Society of Architectural Historians, which created SAH Archipedia with University of Virginia Press, needs your support to maintain the high-caliber research, writing, photography, cartography, editing, design, and programming that make SAH Archipedia a trusted online resource available to all who value the history of place, heritage tourism, and learning.








