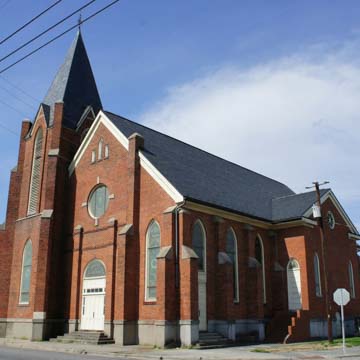You are here
Hayti Heritage Center
St. Joseph’s AME Church, now the Hayti Heritage Center, is the symbolic cornerstone of Durham’s African American community. Following the Civil War, a neighborhood of African American freedmen known as Hayti grew on the southern side of the railroad tracks that ran along the edge of downtown Durham. The community was economically and culturally independent of Durham in the Jim Crow era and largely self-sufficient with prominent commercial districts along Fayetteville, Pine, and Pettigrew streets. Nicknamed “Black Wall Street” by Booker T. Washington, the area’s vibrancy and building fabric were largely destroyed in the mid-twentieth century by highway construction and urban renewal programs.
The church was constructed on the site where Reverend Edian D. Markham had established a congregation in 1869. An open-air bush arbor, the first known structure on the site, gave way to a log construction that housed the church and, possibly, the first schoolroom in Durham for African Americans. Known then as Union Bethel, the log church was replaced by a wood-framed structure, which stood until 1890. That same year the congregation established a building fund with financial contributions from local philanthropists, which made immediate construction possible. Samuel L. Leary from Philadelphia was hired as the architect, and the cornerstone laid in 1891. Tobacco giants Washington Duke and Julian S. Carr were honored for their substantial monetary gifts with prominently displayed stained glass portraits.
The church’s design is an eclectic mixture of the Romanesque and Gothic revival styles. At St. Joseph’s, the monumentality of the church contributed to the sense of permanence of the Hayti district amidst the emerging industrial landscape of the city. The exterior is understated, with unadorned, locally fired brickwork by Robert B. Fitzgerald, laid up in a one-to-five common bond pattern. The church’s most prominent feature is the steeple at the southeastern corner, with its louvered belfry, pyramidal spire, and elaborate cast-iron finial. Buttresses and lancet windows provide a stately rhythm to the body of the church, which is three bays wide by eight bays long and capped with a steeply pitched gable roof. The main entrance has paneled double doors surmounted by a stained-glass tympanum featuring the name of the church. Washington Duke’s circular stained-glass portrait is prominently located above the entrance.
The plain exterior gives way to the tastefully ornate interior, with a polychrome, pressed-tin ceiling of eggshell, turquoise, and gold, and three two-tiered Art Nouveau brass chandeliers. The sanctuary is laid out in a radiating theater-style or auditorium plan, a popular form in late-nineteenth-century African American houses of worship, which had its origins in the renting of urban theaters by Evangelist preachers to house their nomadic congregations. This close-contact, semi-elliptical seating arrangement provides the best possible auditory and visual conditions for participatory worship.
The twentieth-century brought many changes to the Hayti district of Durham. Business profits climbed steadily alongside the population all the way into the 1950s. St. Joseph’s AME was an important meeting place and rally location during the civil rights movement, well into the late 1960s. By 1975 urban renewal, white flight, and the economic deterioration of downtown areas had completely changed the landscape of Hayti. Decline of the community and limitations of the building led the congregation to abandon the historic structure for a new church over a mile to the south (2521 Fayetteville Street), closer to the developing suburban areas. The newly founded St. Joseph’s Historic Foundation led a preservation effort of the church, and the building was nominated to the National Register of Historic Places in 1976.
Over the next two decades, St. Joseph’s served as a concert venue for live music. In 1999, the building underwent a $2 million renovation led by the Freelon Group of Durham. (Philip Freelon was the lead architect for the National Museum of African American History and Culture in Washington, D.C.) To transform the structure into a modern performance and recording hall, the renovation included an extension of the balcony, addition of acoustical wings, necessary structural repairs, and the removal of the choir loft and organ. The facility reopened in 2001 as the Hayti Cultural Center, with a seating capacity of 450. This renovation effort helps to preserve the memory of this historic district as the city of Durham works to revitalize the area, most recently with the Southside development beginning in 2014.
References
Bishir, Catherine W., and Michael T. Southern. A Guide to the Historic Architecture of Piedmont North Carolina. Chapel Hill: University of North Carolina Press, 2003.
Bishir, Catherine. “Leary, Samuel Linton (1863-1913).” North Carolina Architects and Builders: A Biographical Dictionary. North Carolina State University Libraries, 2014. Accessed February 12, 2019. http://ncarchitects.lib.ncsu.edu/.
Bishir, Catherine W. North Carolina Architecture. Portable edition. Chapel Hill: University of North Carolina Press, 2005.
“The History of St. Joseph’s AME Church and the St. Joseph’s Historic Foundation.” Hayti Heritage Center. Accessed February 12, 2019. http://hayti.org/.
Massengill, Stephan E. Durham, North Carolina. Charleston, S.C.: Arcadia Publishing Charleston, 1997.
“Samuel Linton Leary.” Preservation Durham. Accessed February 12, 2019. http://www.opendurham.org/.
“St. Joseph’s AME Church/Hayti Heritage Center.” Preservation Durham. Accessed February 12, 2019. http://www.opendurham.org/.
Writing Credits
If SAH Archipedia has been useful to you, please consider supporting it.
SAH Archipedia tells the story of the United States through its buildings, landscapes, and cities. This freely available resource empowers the public with authoritative knowledge that deepens their understanding and appreciation of the built environment. But the Society of Architectural Historians, which created SAH Archipedia with University of Virginia Press, needs your support to maintain the high-caliber research, writing, photography, cartography, editing, design, and programming that make SAH Archipedia a trusted online resource available to all who value the history of place, heritage tourism, and learning.




















