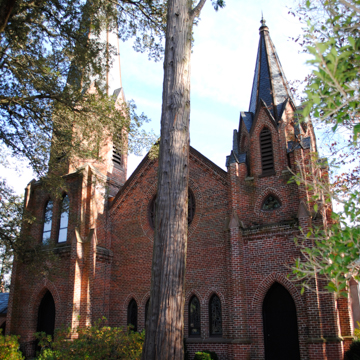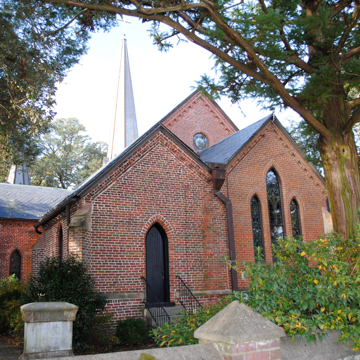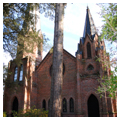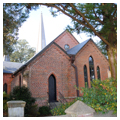Calvary Episcopal Church is an excellent example of antebellum Gothic Revival church architecture in a picturesque landscape setting.
Located at a bend in the Tar River, Tarboro was established in 1760 as a river port. It is the ninth oldest incorporated town in North Carolina. After the Civil War, prosperity came from industrial development. Calvary Episcopal Church was organized in 1833 but by 1859 it had outgrown its small church and commissioned a new building. Reverend Joseph Blount Cheshire, the rector of the church and an amateur landscape gardener, secured an additional acre on the northeast side of the churchyard for the new building. He sought out the services of the English architect William Percival, who designed a simple nave-plan church in the early English style. The Civil War interrupted construction for seven years and the building was finally finished in 1867.
The church is minimally ornamented. Its impact comes from the unequal height of its steeples (one 120 feet in height, the other 60 feet) and its picturesque churchyard setting. Although simple in form, the church was large for its time and place, being able to accommodate 500 members when Tarboro’s population was only 1,200. Originally intended to have stucco, the exterior brick is laid in common bond and remains uncovered. Brick corbelled cornices crown the gable and longitudinal walls. The main west facade features a large, round window with star-shaped geometric tracery, and below is an arched niche with a commemorative tablet flanked by lancet windows. The entrances are in the base of the towers.
The interior has minimal surface decoration, with the dominant feature being the hammer-beam roof. The hammer-beam trusses divided the rectangular nave into six bays; the sanctuary extends beyond. The nave has a center aisle with a gallery located above its west end. An organ loft sits above the south entrance. Deep window splays highlight the stained glass windows.
Reverend Cheshire later added the picturesque landscaping with designs influenced by A.J. Downing and others. He served the parish from 1842 through 1889 and planted species from around the world within the churchyard. The parish house and cloister date from the 1920s and were designed by Hobart Upjohn, the noted ecclesiastical architect who was the son and grandson, respectively, of Richard M. and Richard Upjohn.
Today, the Calvary Episcopal Church still serves the Tarboro community as a place of worship.
References
Bishir, Catherine W. “Coates, Thomas H. (ca. 1820-1870s).” North Carolina Architects and Builders. Assessed December 11, 2014. http://ncarchitects.lib.ncsu.edu.
Bishir, Catherine W. North Carolina Architecture. Chapel Hill: University of North Carolina Press, 2005.
Bishir, Catherine W. and Michael T. Southern. A Guide to the Historic Architecture of Eastern North Carolina. Chapel Hill: University of North Carolina Press, 1996.
Bushong, William B. and Catherine W. Bishir. “Percival, William (fl. 1850s).” North Carolina Architects and Builders. Assessed December 11, 2014. http://ncarchitects.lib.ncsu.edu.
Calvary Episcopal Church. “History of Calvary Episcopal Church.” Calvary Episcopal Church History. Assessed December 12, 2014. www.calvarytarboro.org.
Wells, John B. and Sherry L. Penney, “Calvary Episcopal Church and Churchyard,” Edgecombe County, North Carolina. National Register of Historic Places Inventory – Nomination Form, 1970. National Park Service, U.S. Department of the Interior, Washington, D.C.




