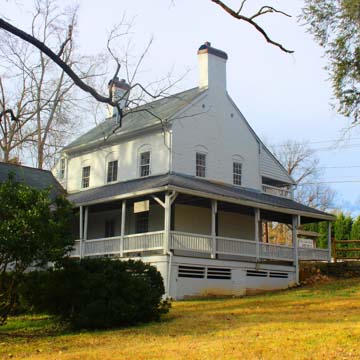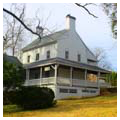You are here
Mendenhall Homeplace
Mendenhall House is one of the best examples of early-nineteenth-century Quaker architecture in the South. Located in Jamestown, Mendenhall House and its outbuildings show the influence of Quaker architectural preferences brought from Pennsylvania.
The earliest Quakers (members of the Religious Society of Friends) in the North Carolina colony settled in the Albemarle region in the 1670s. The Quakers in the “backcountry” of the Piedmont were a separate group who arrived in the mid-eighteenth century from Pennsylvania in search of farmland. Named after early settler James Mendenhall, Jamestown became a progressive intellectual hub of abolitionists, with a law school, medical school, and female college; Quakers also believed in the education and manumission of enslaved persons.
Built in 1811 by James’s grandson, Richard, the Mendenhall House marks the center of the village. It is constructed of thick Flemish-bond brick walls originally left unpainted although painted white at a later date. The main body of the house is a simple, two-storied structure with a gable roof, corbelled eaves, blind segmental arches over the window openings, and pairs of circular gable vents at the attic level; the latter flank the interior chimneys on the east and west ends of the house. Sited on a slope, as was typical of Pennsylvania barns, the house features an exposed cellar with an on-grade entry from the rear; the front has an on-grade entrance to the first floor. The segmental arches are characteristic of Quaker (and German-influenced) architecture in this part of the state, as is the simplicity of the forms and finishes. The brickwork is characterized by fine quality craftsmanship. The house characterizes the Quaker preference for an austere but comfortable dwelling.
On the north (front) side is a two-story porch that runs the length of the house and is subsumed under the extension of the roofline. A continuous one-story porch runs the length of the east and south sides and connects to the first-floor level of the front porch. The porch balustrade, with its plain square balusters, is simply constructed of hand-hewn lumber supported on brick piers. On the west side are later additions (circa 1840), made of brick below and wood framing and sheathing above, one of which connected the house to an existing detached kitchen.
All three levels of the original house are divided into two rooms—one larger, one smaller—that follow the hall-and-parlor-plan type. The interior is finished with handsome, plain workmanship that was typical of Quaker design, with batten doors and plastered walls. The house’s most notable feature is an enclosed staircase in the southeast corner of the east room that connects all three floors. Such enclosed stairs were common in parts of Pennsylvania at that time.
Down the slope to the south are a small collection of outbuildings. Original to the site and possibly pre-dating the house itself is the barn. Like the house, the barn was built into the hillside. Bank barns were common in Pennsylvania but rare in North Carolina. They were typically built on the sloped terrain in such a way that the lower level was exposed to the south, as is the case here. The lower level housed the stables while the upper level, which has an on-grade entrance from the north, was used for hay storage. The hand-hewn log frame projects over the lower stone foundation on the south side. The whole is sheathed with vertical board-and-batten siding.
Mendenhall Plantation remained in the family until the turn of the nineteenth century. Since the 1970s, the Mendenhall Homeplace has been owned and operated as a museum by the Historic Jamestown Society. Directly opposite the house, in High Point City Lake Park, is the two-story Mendenhall Store, and further north is the single-story Jamestown Friends Meeting House.
References
Bishir, Catherine W. North Carolina Architecture. Chapel Hill: University of North Carolina Press, 1990.
Bishir, Catherine W., and Michael T. Southern. A Guide to the Historic Architecture of Piedmont North Carolina. Chapel Hill: University of North Carolina Press, 2003.
Butler, Lindley S. “Quakers.” NCpedia. Accessed January 28, 2019. http://ncpedia.org/.
Ensminger, Robert. “Origin.” In The Pennsylvania Barn: Its Origin, Evolution, and Distribution in North America. 2nd ed. Baltimore: John Hopkins University Press, 2003.
Jones, H.G., “The Mendenhall Plantation Buildings,” Guilford County, North Carolina. National Register of Historic Places Registration Form, 1972. National Park Service, U.S. Department of the Interior, Washington, D.C.
Writing Credits
If SAH Archipedia has been useful to you, please consider supporting it.
SAH Archipedia tells the story of the United States through its buildings, landscapes, and cities. This freely available resource empowers the public with authoritative knowledge that deepens their understanding and appreciation of the built environment. But the Society of Architectural Historians, which created SAH Archipedia with University of Virginia Press, needs your support to maintain the high-caliber research, writing, photography, cartography, editing, design, and programming that make SAH Archipedia a trusted online resource available to all who value the history of place, heritage tourism, and learning.






