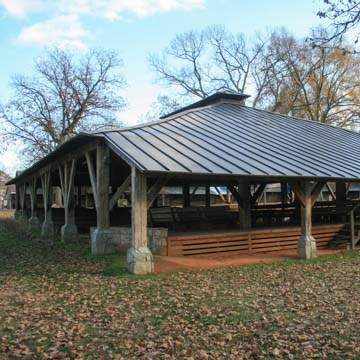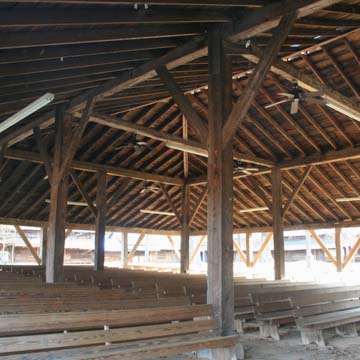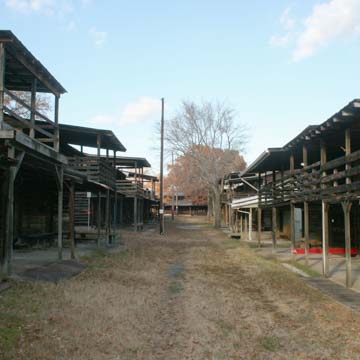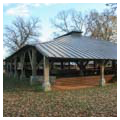The Rock Springs Camp Meeting Ground is the state’s oldest and largest camp meeting grounds. It dates to 1794, when Methodist preacher Daniel Asbury initiated meetings in Terrell, North Carolina, as part of the Second Great Awakening, a series of Protestant religious revivals that saw the growth of evangelical sects in the late eighteenth and early nineteenth centuries. Camp grounds were the site of such religious meetings when evangelical churches were few, ministers were itinerant, and congregants lived at some distance from one another.
The Rock Spring site, located in what is still a rural county, was officially designated as a permanent meeting ground in 1826. The area, however, has seen encroaching development following the mid-twentieth-century creation of Lake Norman, which provided hydroelectric power. Rock Springs Camp Meeting Ground consists of two to three rows of “tents”—as the simple wooden structures are called—arranged around an open square. In the center of the oak-planted square is a large rectangular wooden arbor, which predates the other structures. This roofed shelter is open on all sides and serves as the main gathering space of the annual camp meetings; it is used for sermons, concerts, and worship. The exposed structure has a deep hipped roof with ventilation cap and camp bell at the apex. The current standing-seam tin roof dates from the 1860s. Large hand-hewn, mortise-and-tenon roof timbers rest on inner and outer rows of upright posts that are braced with plain brackets. A pine pulpit sits on a platform at the west end, with choir seating behind and a mourner’s bench (also called the seeker’s bench or the “anxious seat”) in front. Three sections of pine-slat pews can accommodate 1,000 people; the sections are divided by aisles.
The 258 tents are arranged around the square in concentric square rings. The plots were originally divided up for individual sale on May 15, 1830, after property owner Joseph Mundy transferred the deed to the Rock Springs Camp Ground Trustees for Methodist use. Each family purchased a plot where they would pitch a tent and set up camp during the gatherings. This is likely why the current wooden structures are still referred to as tents.
The permanent structures or tents vary in age, and have been built and rebuilt over the camp’s history, although they generally conform to the standard tent form. Most consist of a gabled main block with shed room to the rear that is either covered by an extension of the main roof or by a separate structure. On narrower sites, newer and more elaborate tents have second- or, in rare cases, third-story porches. Flush sheathing typically covers the front facade, while side and rear coverings are usually weatherboard. The weatherboards are often spaced apart beneath the eaves to provide ventilation. The tents are typically left unpainted. Interiors traditionally featured unfinished walls and a hard clay floor covered with straw, although many of the tents have been updated with concrete slab foundations. An open loft (in rare cases, two open lofts) is located above the main floor and reached by ladder. The rear shed room is typically furnished with built-in benches and shelves along with an open, pass-through shelf.
Originally each tent was also assigned an outhouse and had no form of electricity. Modern plumbing has since been incorporated into all of the tents, and most have electrical wiring throughout the tent and porch spaces. Tent No. 1 is believed to be the oldest of the standing tents and, except for upkeep and replacement of siding, remains much the same as its original, mid-eighteenth-century construction. Many of the other original tents burned down during the Civil War. A series of fires in 1973 and 1981 destroyed about half of the remaining tents, although the arbor was left untouched. Since then, tents have been rebuilt and the camp retains its historic layout.
The Rock Springs Camp Meeting Ground continues to host annual meetings.
References
Bishir, Catherine W., and Michael T. Southern. A Guide to the Historic Architecture of Piedmont North Carolina. Chapel Hill: University of North Carolina Press, 2003.
Bishir, Catherine W. North Carolina Architecture. Chapel Hill: University of North Carolina Press, 1990.
Chapman, Matt. “Rock Springs Camp Ground seeking further preservation.” Lincoln Times-News, January 18, 2017.
“Rock Springs Camp Meeting Ground,” Catawba County, North Carolina. National Register of Historic Places Registration Form, 1972. National Park Service, U.S. Department of the Interior, Washington, D.C.
“Rock Spring Readies for 184th Camp Meeting.” Denver Weekly(NC), July 18, 2014.













