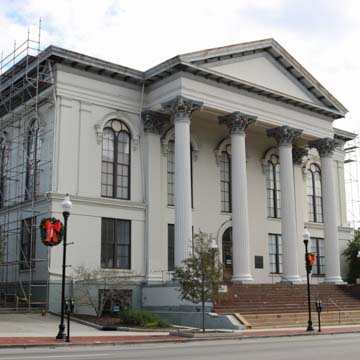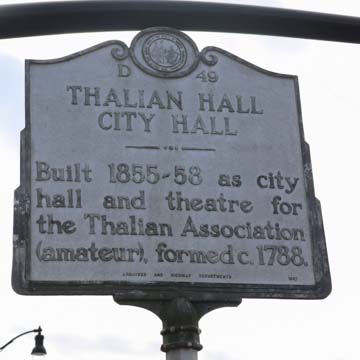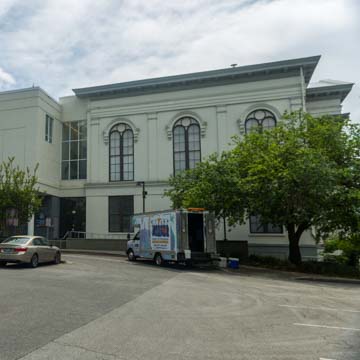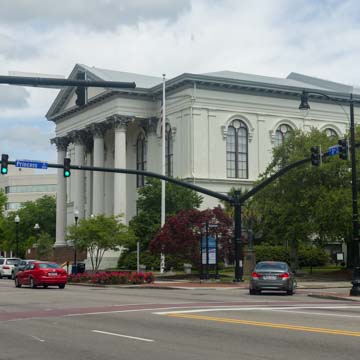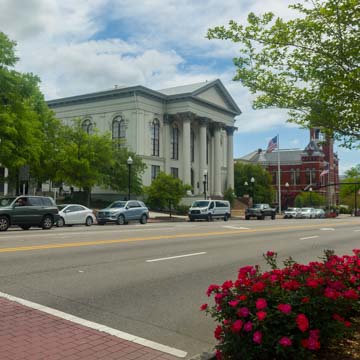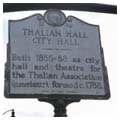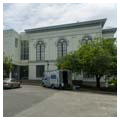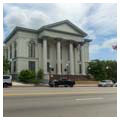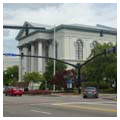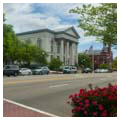You are here
Thalian Hall
Thalian Hall was built to house both a performance center and the Wilmington city hall. The combination building type was not uncommon in North Carolina; at one time or another, Durham, Greensboro, High Point, Raleigh, Smithfield, Tarboro, Warrenton, and other towns had similar hybrid structures. Located on a downtown city block, between Princess, Chestnut, and North Third and Fourth streets, City Hall occupies the front or western portion of the original L-shaped building, with a grand, two-story portico facing North Third. Thalian Hall occupies the eastern part of the structure and has a separate entrance facing Princess Street to the south.
The site of the current building is rooted in performing arts history. The Thalian Association, which exists today as Thalian Association Community Theatre, was an amateur theater company organized toward the end of the eighteenth century. In 1806, the Association began performing at the recently completed theater at Innes Academy, which was located on the site of the current building. By 1854, the city owned this parcel of land and both the city and the Thalian Association had interests in the Academy. City officials planned to construct a new municipal building on the site to meet the needs of the rapidly growing city, now the terminus of three railroads and a center of commerce in the South. The Association signed over its interests in the Academy in exchange for the lease on the new building’s municipal theater.
The city commissioned plans from the well-known New York theater architect John M. Trimble, whose Italianate design was modified by Wilmington architect James F. Post to suit local preferences for the Classical Revival. Post replaced the small porch designed for the City Hall entrance with a large, two-story Corinthian portico. The stuccoed brick building sits on a high basement and has a modestly scaled first story. The five-bay facade has a prominent second story with Doric pilasters at either end and tall, paired, round-headed windows with arched hoods. Around the corner, on Princess Street, the off-center Thalian Hall entrance is flanked by three bays to the left and four to the right. The entrance bay features a one-story Corinthian porch with full entablature and Palladian window above. The theater interior features two curved tiers of gallery seating supported on delicate iron columns with a grapevine pattern. The interior color palette may have been white and gold, in accordance with Trimble’s other theaters. The proscenium arch was gilded.
The theater underwent several rapid renovations at the turn of the century due to its changing shows and clientele. Following a 1973 fire, the theater was restored to its turn-of-the-century appearance. Two more renovations, one completed in 1990 and the other in 2010, accommodated the theater’s growing patronage and the implementation of new technologies. As part of the renovation and expansion, the theater now has a new north entrance facing Chestnut Street.
The theater is now the Thalian Hall for Performing Arts and is a significant regional venue for plays and cinema. City Hall continues to occupy the west portion of the building.
References
Bishir, Catherine W. North Carolina Architecture. Portable edition. Chapel Hill: University of North Carolina Press, 2005.
Bishir, Catherine W. “Trimble, John M. (1815-1867).” North Carolina Architects and Builders: A Biographical Dictionary. North Carolina State University Libraries, 2014. Accessed February 12, 2019. http://ncarchitects.lib.ncsu.edu/.
“City Hall-Thalian Hall,” New Hanover County, North Carolina. National Register of Historic Places Inventory–Nomination Form, 1970. National Park Service, U.S. Department of the Interior, Washington, D.C.
Seapker, Janet K. “Post, James F. (1818-1899).” North Carolina Architects and Builders: A Biographical Dictionary. North Carolina State University Libraries, 2014. Accessed February 12, 2019. http://ncarchitects.lib.ncsu.edu/.
Seapker, Janet K., and Anthony D. Rivenbark. “History of Theater in Wilmington and the Cape Fear Region.” In Time, Talent, Tradition: Five Essays on the Cultural History of the Lower Cape Fear Region, North Carolina. Wilmington, NC: Cape Fear Museum, 1995.
Steelman, Bennett L., and Beverly Tetterton. “Community Theater: Thalian Association.” NCpedia. Accessed January 28, 2019. http://ncpedia.org/.
Williams, Isabel M. Thalian Hall. Wilmington, NC: Thalian Hall Commission, 2003.
“Wilmington City Hall–Thalian Hall,” New Hanover County, North Carolina. Historic American Buildings Survey, 1981. Prints and Photographs Division, Library of Congress (HABS NC, 65-WILM,4-).
Wilson, Paul F. “Opera Houses.” NCpedia. Accessed January 28, 2019. http://ncpedia.org/.
Writing Credits
If SAH Archipedia has been useful to you, please consider supporting it.
SAH Archipedia tells the story of the United States through its buildings, landscapes, and cities. This freely available resource empowers the public with authoritative knowledge that deepens their understanding and appreciation of the built environment. But the Society of Architectural Historians, which created SAH Archipedia with University of Virginia Press, needs your support to maintain the high-caliber research, writing, photography, cartography, editing, design, and programming that make SAH Archipedia a trusted online resource available to all who value the history of place, heritage tourism, and learning.















