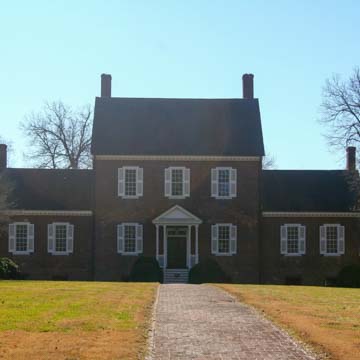Ayr Mount is the first major residence built of brick in the area surrounding Hillsborough, North Carolina.
The house was designed by William Kirkland, who was a merchant in Warrenton and who moved to Hillsborough with his wife in 1793. He soon acquired a plantation overlooking the Eno River and began construction of the family house in 1814, named after his family’s homeland of Ayr, Scotland. Although the Federal-era plantation house appears simple from the outside, the grand interior has ornate period woodwork and plasterwork, an unusual floor plan, and 14-foot ceilings—all of which were rare for the time. Kirkland worked with brick mason William Collier, carpenter John J. Briggs, and joiner Elhannon Nutt to construct the residence.
The Flemish-bond brick house is composed of a central, two-story, 40 x 40–foot main block flanked by single-story wings on each side. The north-facing front facade features high molded water tables, a cornice, and a single-story porch with a hipped roof supported by pairs of thin columns. The steep roof of the main block has two small windows at each gable end and an off-center chimney toward the rear of the roof peak. The gable end of each wing similarly has two small windows and a chimney rising behind the roof ridge. Stone lintels frame the windows on the front of the main block. On the rear facade, a projecting brick cellar entrance emerges from the left bay under the water table.
The front entrance opens to a large, transverse front passage hall that comprises the front third of the central block first floor. Doorways at the east and west ends of the passage hall open to the equal-sized library and parlor, respectively, each with a porch on its southern side. A door immediately across from the main entrance opens to a large dining room with access to a smaller warming room to the rear, each with a fireplace on the west and east walls, respectively, and windows looking out to the rear. Woodwork on the interior is finely detailed, with elements of both repetition and variety. Interior mantels are variations on a basic design, with the most elaborate mantel in the dining room. All rooms have plaster walls above a paneled wainscot. An open-string stair rises three flights from the hall to the attic. The second floor is nearly identical to the first in plan but less elaborately detailed.
The house remained in the Kirkland family until Richard Hampton Jenrette purchased Ayr Mount in 1985 and began restoration. In 1993 Jenrette transferred ownership to the Classical American Homes Preservation Trust. Ayr Mount opened to the public as a historic museum the following year.
References
Bishir, Catherine W., and Michael T. Southern. A Guide to the Historic Architecture of Piedmont North Carolina. Chapel Hill: University of North Carolina Press, 2003.
“Classical American Homes Preservation Trust.” Classical American Homes Preservation Trust. Accessed February 26, 2019. http://classicalamericanhomes.org/.
Wells, John B., “Ayr Mount,” Orange County, North Carolina. National Register of Historic Places Registration Form, 1971. National Park Service, U.S. Department of the Interior, Washington, D.C.






