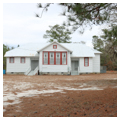You are here
Canetuck Community Center
The Canetuck Rosenwald School is one of 5,000 institutional buildings for African Americans funded by Sears, Roebuck and Company president Julius Rosenwald during the era of segregation. The Rosenwald Fund School Building Program (1917–1932) was a joint initiative of Rosenwald and Booker T. Washington intended to improve the quality of public education for rural African American children in the Jim Crow South by providing the guidance and means to build modern schoolhouses. The Rosenwald Fund helped construct over 800 school buildings in North Carolina alone, most of which have since been demolished.
The Canetuck Rosenwald School was built in 1922 on four acres of land along Route 1104. It is a rectangular, wood-frame building with a clipped gable roof that faces southwest and is buffered from the road by a cluster of trees. The Canetuck School was financed through matching local contributions as required by the Rosenwald program: $1,226 from local African Americans, $674 from public funds, and $800 from the Rosenwald Fund. The classic two-teacher schoolhouse is nearly identical to plan #20 in the Tennessee Department of Education’s 1921 publication Community School Plans, attributed to Samuel Leonard Smith and Fletcher B. Dresslar. The front facade features an extruded central bay with a battery of four double-hung windows that were characteristic of Rosenwald schools. Double entrance vestibules between the extruded central bay and cloakrooms at either corner of the building lead back to the two classrooms that compose the majority of interior space.
Four guiding principles of the Rosenwald program are particularly evident in the design of the Canetuck School. First, the building is generally simple but highly efficient in plan and detail, a hallmark of modern design based on rationality and function that is also reflective of the program’s focus on progressive education. Second, large batteries of double-hung windows almost entirely consume the northeast wall in each classroom, flooding the interior with ample, but soft and indirect light, a recurring theme in the Rosenwald schools that marries modern design with progressive education and sanitary reform.
The third Rosenwald principle is evident in the extruded central bay on the facade, which comprises the “industrial room” that held equipment particular to practical training in the industrial arts. This education approach was embraced by blacks and whites alike and was intended to improve opportunities for African American children without granting them the full intellectual freedom they might have gained through a liberal education. Lastly, the partition wall between the two main classrooms could be removed to create one large interior space, allowing the school to function as a gathering place for the larger community.
Most Rosenwald schools were abandoned in the 1960s and 1970s as southern states reluctantly acquiesced to court mandated school integration, and many of these structures have since been lost. The Canetuck Rosenwald School received a second life in 2011, following an extensive rehabilitation. Now the Canetuck Community Center, the building hosts social events, activities, and classes.
References
Ascoli, Peter Max. Julius Rosenwald: The Man who built Sears, Roebuck and Advance the Cause of Black Education in the American South.Bloomington: Indiana University Press, 2006.
Deutsch, Stephanie. You Need a Schoolhouse: Booker T. Washington, Julius Rosenwald, and the Building of Schools for the Segregated South. Evanston, IL: Northwestern University Press, 2011.
Hanchett, Thomas W. “The Rosenwald Schools and Black Education in North Carolina.” The North Carolina Historical Review65, no.4 (1988): 387-444.
Hoffschwelle, Mary S. “Preserving Rosenwald Schools.” National Trust for Historic Preservation. Accessed June 1, 2016. www.preservationnation.org.
Hoffschwelle, Mary S. The Rosenwald Schools of the American South. Gainesville: University Press of Florida, 2006.
The Negro Rural School and it’s Relation to the Community. Tuskegee, AL: Tuskegee Normal and Industrial Institute Extension Department, 1915.
Obenauer, Kyle and Claudia Brown. “The Rosenwald School Building Program in North Carolina, 1915-1932.” National Register of Historic Places Multiple Property Documentation Form, 2012. National Park Service, U.S. Department of the Interior, Washington, D.C.
Stack, Claudia. Under the Kudzu.Documentary film. 2012.
Writing Credits
If SAH Archipedia has been useful to you, please consider supporting it.
SAH Archipedia tells the story of the United States through its buildings, landscapes, and cities. This freely available resource empowers the public with authoritative knowledge that deepens their understanding and appreciation of the built environment. But the Society of Architectural Historians, which created SAH Archipedia with University of Virginia Press, needs your support to maintain the high-caliber research, writing, photography, cartography, editing, design, and programming that make SAH Archipedia a trusted online resource available to all who value the history of place, heritage tourism, and learning.









