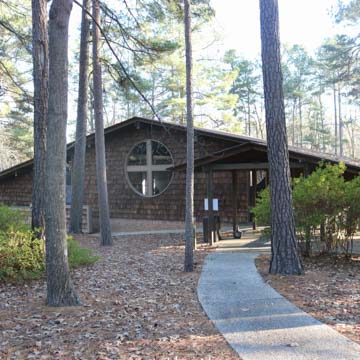St. Giles Presbyterian Church is a complex of deceptively simple buildings, elegantly and intelligently sited, that was designed by Harwell Hamilton Harris, a leading practitioner of regionally responsive architecture.
The four-acre site is located at the edge of a residential neighborhood approximately eight miles northwest of downtown Raleigh, in a wooded, suburban setting at the corner of St. Giles Street and Oak Park Road. The buildings aggregate around a gently sloping, wooded courtyard, following the natural topography by stepping down the hill to create a promenade through the site for churchgoers. The long axis is oriented northwest to southeast, but the church buildings are rotated to align with the cardinal directions. The original scheme included four buildings clad in cedar shakes but only three were constructed between 1969 and 1983.
A single row of parking stretches along St. Giles Street to the north of the church buildings, and a larger lot is located on the northwest portion of the site. The sidewalk approach from St. Giles Street provides oblique views of the fellowship hall as the path meanders through a stand of pine trees. The hall’s defining characteristics are its low-sloped gable roof, cedar shake cladding, and a large, circular window—centered below the roof—with mullions that form a Greek cross. A wood-framed covered porch and walkway runs along the west face of the fellowship hall, extending beyond the north (primary) facade to meet the approaching sidewalk. The walkway provides both a gateway and a lateral threshold to the pine forest courtyard.
The stepped-roof, covered walkway continues past the fellowship hall, making a right-angled turn to connect with the sanctuary. Sited adjacent to each other, the fellowship hall and sanctuary define the courtyard’s east and south edges. The two buildings are similar in scale, material, and formal articulation; they exhibit many of the same characteristics of Harris’s elegantly detailed, wood-structured residential architecture. The path leads to an understated entry into the sanctuary’s low-ceilinged, west-facing foyer, where congregants enter and then turn south to face the pulpit. Unlike most traditional churches, the long axis of the sanctuary and the gable ridge run perpendicular to the aisles. Historian Lisa Germany suggests that the real sanctuary is not inside Harris’s church, but within the courtyard formed by the buildings. Iconography is minimal: two round windows with Greek cross mullions are placed into the gable-end walls of the sanctuary.
An elegant, wood-clad bell tower stands beside the sanctuary in one corner of the courtyard. It, too, is capped with a gable roof. A one-story education building to the north completes the courtyard. The covered walkway connects it to the courtyard and the sanctuary. Generous windows provide visual connections from the classrooms to the site.
The St. Giles Presbyterian Church complex remains a testament to Harris’s remarkable understanding of place, context, natural topography, and climate.
References
Germany, Lisa. Harwell Hamilton Harris. Austin: University of Texas Press, 1991.
Harmon, Frank. “Harris, Harwell Hamilton.” North Carolina Architects and Builders: A Biographical Dictionary. North Carolina State University Libraries, 2014. Accessed February 12, 2019. http://ncarchitects.lib.ncsu.edu/.
Harris, Harwell Hamilton. “Architecture as Art.” Journal of the American Institute of Architects(November 1952): 216-219.
Harris, Harwell Hamilton. “Regionalism and Nationalism in Architecture.” Texas Quarterly(June 1958): 115-124.














