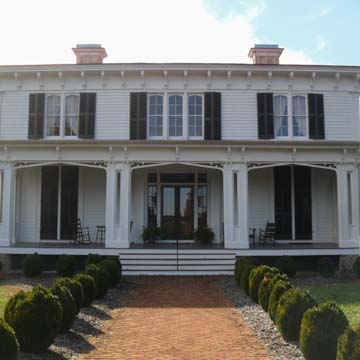Cherry Hill is a late antebellum plantation that displays the contributions of Jacob Holt, who arrived in Warrenton in the mid-1840s and contributed to a major shift of architectural taste in the newly urbanizing region. Warren County was among the most prosperous counties in the antebellum agricultural economy, and Warrenton residents desired the latest fashion. Holt, a Virginia-born carpenter, developed a distinctive style for North Carolina buildings, drawing from popular architectural publications to adapt the designs to local tastes and resources. Built in 1859 by his apprentice, John A. Waddell, Cherry Hill illustrates this style in its overall design and distinctive details, particularly the heavy molded finishes, which showcase the craftsmanship Holt taught other local artisans.
Cherry Hill is a largely Italianate house combined with picturesque cottage and villa elements associated with the ideas of Andrew Jackson Downing. Located roughly eleven miles southeast of Warrenton, it sits facing northeast on a hilltop site set back from State Highway 58, allowing for a picturesque approach to the lot, which is surrounded by a picket fence and boxwood-lined brick walkway.
The house sits on a raised brick basement and is three bays wide and two bays deep. It has dual interior chimneys, which contribute to the overriding visual symmetry and hint at the central-hall plan typical of Holt’s work. Heavy fluted double-story corner posts support a wide frieze punctuated by brackets that, in turn, support the deep overhang of the hipped roof. Waddell’s attention to detailed ornamentation is seen in the elaborate carvings under the eaves of the flat-roofed, single-story porch that runs the length of the front facade. A wood-carved Tudor arch is mounted at the top of each of the porch bays, softening the hard right angles of the post and lintel construction. The porch showcases paired, fluted columns connecting together with a singular base and capital of the Doric order. However, the influence of American craftsmanship creates a composite order with the addition of four bracketed modillions that emphasize the corona and larger brackets that support the eaves.
A double set of doors topped by a three-light transom and flanked by side lights articulates the main entrance. The hall and parlor, on either side of the central passageway, feature floor-to-ceiling arched windows with black louvered shutters. This allows direct access from the interior spaces to the porch as well as maximum cooling on the bottom floor, where a majority of the hot summer months were spent. The second-story front facade also includes paired arched windows on either side of the triple-arched window in the central bay, all protected by louvered shutters. Bay windows project from both sides of the house.
Cherry Hill was built for the widow of George Alston, Marina Williams Alston, and her sons. It was continually occupied by her descendants until 2004. It is now used as a concert venue.
References
Bishir, Catherine W. North Carolina Architecture. Chapel Hill: University of North Carolina Press, 1990.
Bishir, Catherine W. Southern Built: American Architecture, Regional Practice. Charlottesville: University of Virginia Press, 2006.
Bishir, Catherine W., Charlotte V. Brown, Carl R. Lounsbury, and Ernest H. Wood. Architects and Builders in North Carolina: A History of the Practice of Building. Chapel Hill: University of North Carolina Press, 1990.
Bishir, Catherine, and Michael T. Southern. A Guide to the Historical Architecture of Piedmont North Carolina. Chapel Hill: University of North Carolina Press, 2003.
“Cherry Hill,” Warren County, North Carolina. National Register of Historic Places Inventory–Nomination Form, 1974. National Park Service, U.S. Department of the Interior, Washington, D.C.

