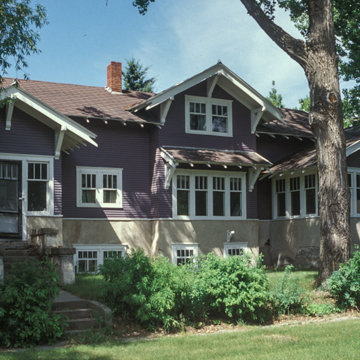This large, handsomely detailed Craftsman-influenced house spreads horizontally into its site. Roof framing is exposed as brackets on each overhanging gable, and fascia trim and decoratively trimmed rafter tails at the eaves direct the eye downward. The sheltering roof projects beyond the walls to shade the windows, and a shed roof extends over the dining room bay. The three-over-one windows are grouped into well-proportioned sets, and narrow clapboard siding organizes the exterior above a heavy monolithic stucco foundation with small square windows in the podium. This stylish residence stands apart from its neighbors, bringing unexpected architectural sophistication to a small community.
You are here
House
If SAH Archipedia has been useful to you, please consider supporting it.
SAH Archipedia tells the story of the United States through its buildings, landscapes, and cities. This freely available resource empowers the public with authoritative knowledge that deepens their understanding and appreciation of the built environment. But the Society of Architectural Historians, which created SAH Archipedia with University of Virginia Press, needs your support to maintain the high-caliber research, writing, photography, cartography, editing, design, and programming that make SAH Archipedia a trusted online resource available to all who value the history of place, heritage tourism, and learning.















