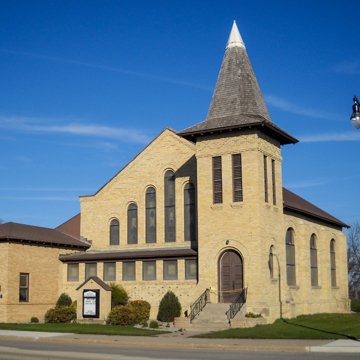This handsome Romanesque Revival church of yellow brick reflects the dominant social status and affluence of the Scots-Irish Methodists in the area. McCrea was a knowledgeable advocate for the Akron plan. Here the auditorium-style seating was composed of curved pews. McCrea, who had been a resident of Drayton before moving to New York City, proposed a design with simple lines and relatively light massing. With its bold facade of six tall round-arched stained glass windows that step down in size to follow the slope of the gable roof, the church exterior departs from heavy Richardsonian treatments.
You are here
Drayton United Methodist Church
If SAH Archipedia has been useful to you, please consider supporting it.
SAH Archipedia tells the story of the United States through its buildings, landscapes, and cities. This freely available resource empowers the public with authoritative knowledge that deepens their understanding and appreciation of the built environment. But the Society of Architectural Historians, which created SAH Archipedia with University of Virginia Press, needs your support to maintain the high-caliber research, writing, photography, cartography, editing, design, and programming that make SAH Archipedia a trusted online resource available to all who value the history of place, heritage tourism, and learning.















