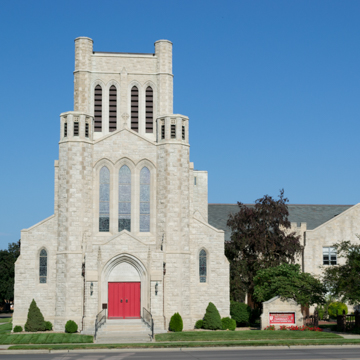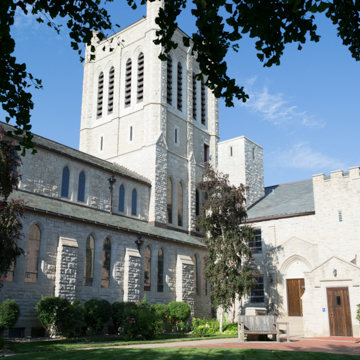St. Mark’s Episcopal Pro-Cathedral was designed by Boston architect Ralph Adams Cram, a prolific designer of ecclesiastical architecture in the United States including the First Presbyterian Church in Lincoln. Cram was a nationally renowned proponent of the Gothic Revival style as found in English Gothic church architecture. Characteristics of the style evident in St. Mark’s include a long rectangular plan, slightly pitched roofs, pointed window openings, a massive square-shaped tower situated above the crossing, and a monochromatic color scheme. The tower, not completed until 2001 due to a lack of funds at the time of the original construction, was built to Cram’s original design. The cathedral is constructed of rock-faced limestone with buttresses and a clerestory level located above. Belt courses, copings, and window surrounds are detailed in smooth limestone that provides a subtle contrast to the rusticated stone walls. The front facade features two prominent engaged octagonal towers framing a triple set of lancet windows above a projecting main entry.
The interior of the cathedral reveals arcades separating the nave seating from the side aisles. The exposed roof structure consists of an elaborate system of wood king post trusses. The chancel is delineated by a pointed arch and rood beam. Stained glass windows throughout enhance the mood of the interior.
Accommodating support facilities for the cathedral, the two-story, gable-roofed wing adjoining the main building on the southeast corner gives the complex its current L-shaped configuration. Built in 1954–1957, it is a slightly modified version of Cram’s original design but uses the rock-faced limestone and ornamental details found in the worship portion of the complex.
St. Mark’s was originally the seat of the diocese of western Nebraska and thus it was called a cathedral. The elaborate bishop’s chair, the cathedra, now absent, would have occupied a prominent position in the chancel. In 1946 the western diocese merged with the eastern diocese and Trinity Cathedral in Omaha became the new seat of the diocese that now included all of Nebraska. St. Mark’s was allowed to remain a cathedral, technically a pro-cathedral, to symbolize the Episcopal heritage of western Nebraska.
References
Gilkerson, Joni, “Sheldon Memorial Art Gallery,” Adams County, Nebraska. National Register of Historic Places Registration Form, 1978. National Park Service, U.S. Department of the Interior, Washington, DC.






















