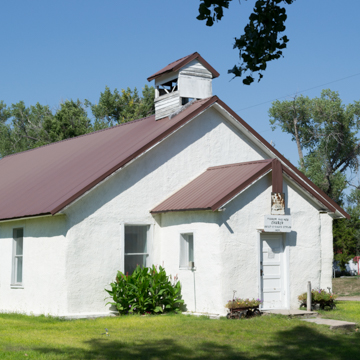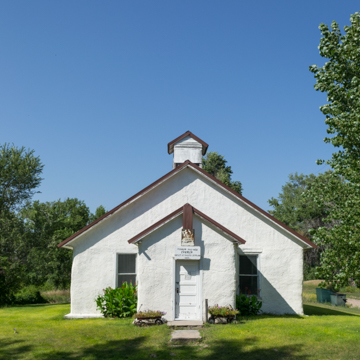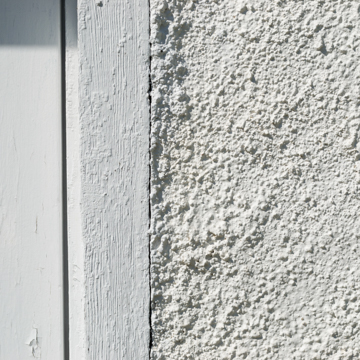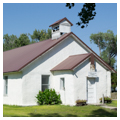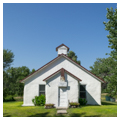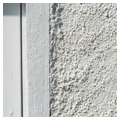The Pilgrim Holiness Church is a rare example of baled rye straw employed in the construction of a church; it is the oldest of its type in the United States. The simple rectangular building is one-and-a-half stories in height and measures 32 by 56 feet. The load-bearing, baled-straw walls of both the main structure and the front entrance vestibule are two feet thick with rounded corners. The gabled roof is currently sheathed with metal and the windows are flush with the exterior stucco-covered walls. The unadorned worship room has plastered walls and a flat ceiling, and is simply furnished with pews facing a raised platform. The area behind the altar platform, thought to have served as the pastor’s residence, contains a kitchen and parlor with two sleeping rooms above.
Settlers used straw as a building material in response to the vast Sandhills ecology of north central Nebraska, which is characterized by sand dunes stabilized by grass cover. Conventional building materials were scarce and expensive in the region, and the sandy soil made sod unsuitable as a building material since it disintegrated during cutting and handling. By contrast, when Sandhills grasses were cut, baled, and assembled as walls protected by a waterproof coating, they were capable of withstanding extreme environmental stresses for a considerable length of time. The Sandhills grasslands supported livestock with hay, a plant that is cut when it is alive and full of grain; straw, the dry, tough, and woody stalks that remain, make firm, moisture-free walls when baled. The machines for baling straw, initially horse powered and later steam powered, were in general use in the Sandhills by the 1890s. Bales, typically three to four feet long and one-and-a-half to two feet square, were laid like bricks with staggered joints to create a thick insulating wall that was protected by a coating of stucco. Baled straw was typically used in the construction of houses during the Sandhills settlement period and one example, the Martin-Monhart House built in 1925, is also located in Arthur. The typical massing for a baled-straw building was either rectangular or square, protected by a lightly framed, hipped roof that distributed its load evenly upon the bearing walls and could shed strong prairie winds coming from any direction. The metal gabled roof of the Pilgrim Holiness Church is a notable exception to the roof type generally employed.
In 1976 restoration work included a new metal roof covering and resurfacing and painting the exterior walls. The Arthur County Historical Society currently maintains the church building as a museum that features a portion of the wall exposed on the inside revealing its baled-straw construction. It is open to the public by appointment.
In recent years building with baled straw has reemerged as a viable method for constructing affordable and sustainable shelter and numerous groups in the United States and overseas are promoting baled-straw construction for a variety of residential, civic, and commercial building types.
References
Nebraska State Historical Society and John Kay. Arthur County Nebraska Historical Buildings Survey. Lincoln, NE: Nebraska State Historical Society, 1990.
Spencer, Janet Jeffries, and Dave Murphy, “Pilgrim Holiness Church,” Arthur County, Nebraska. National Register of Historic Places Inventory–Nomination Form, 1979. National Park Service, U.S. Department of the Interior, Washington, DC.














