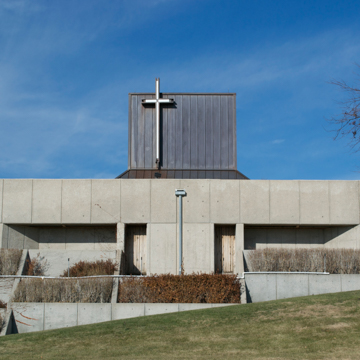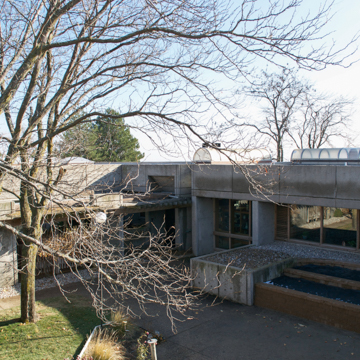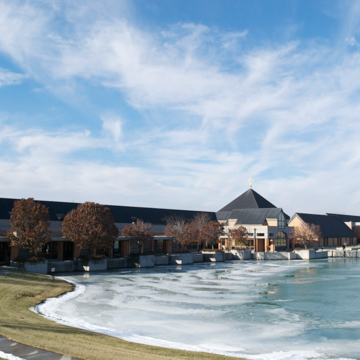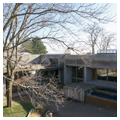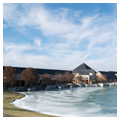Though this Benedictine monastery, retreat, and conference center is a modern, multi-building complex set among the rolling hills of northeastern Nebraska, its origins can be traced back to Europe. Monks from the Muensterschwarzach Abbey in Germany arrived in the United States in the 1920s but the rise to power of the Nazi Party threatened the congregation’s missionary work. In response, Abbot Burkard Utz sent over additional monks to help the original missionaries. In 1935, these brothers took over the former Notre Dame Sisters Convent in Schuyler and founded the Benedictine Mission House.
In 1979 the architects Astle/Ericson and Associates, based in Salt Lake City and Omaha, designed the present St. Benedict Monastery. Located approximately four miles north of Schuyler on Fuller Hill (renamed Mission Hill), the building consists of three wings radiating from the Christ the King Chapel. Two of the low, single-story wings, extending to the north and east, house a gallery, work area, offices, commons, and service functions. The living quarters are contained within the low, two-story southwest wing that is embedded in the rim of a bluff overlooking the Platte River Valley to the south.
Constructed of cast-in-place reinforced concrete and cedar wood, the monastery was designed to be energy efficient without compromising light and view. It is earth-covered except for the chapel that projects above the horizontal roofline of the adjacent wings. Square in plan, the chapel is covered with a truncated pyramidal roof capped by a large cupola, both of which are constructed of wood. Distinctive features of the interior include sandblasted concrete and generous use of wood detailing throughout the building.
In 1997 the complex was expanded to include the St. Benedict Center, also designed by Astle/Ericson, as a non-profit, ecumenical retreat and conference center. Located north of the monastery, it is set in a verdant park with walking paths, Stations of the Cross, and an amphitheater. The Center is built of brick and concrete with a gable roof. It features a large concourse, one hundred guest rooms, dining and kitchen facilities, a secluded library and meditation area, a large chapel, and smaller adoration chapel. The Center also holds an assortment of sacred art from around the world, most notably a collection of rosaries. A man-made lake, adjacent to the east side of the Center, serves as a reservoir for fire protection.


