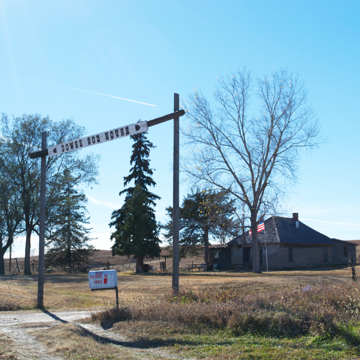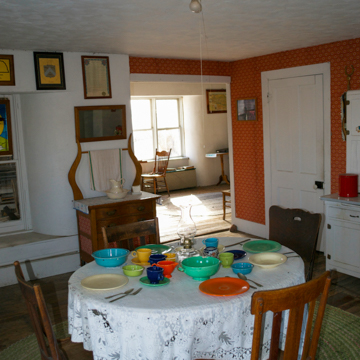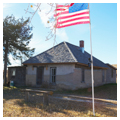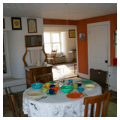You are here
William R. Dowse House
The Dowse Sod House is an excellent example of a construction type that was once common in Nebraska but has now virtually disappeared. Built of blocks cut from moist sod with a specially designed plow (those with polished steel blades were the most efficient), the walls are 27 inches thick at ground level and 20 inches at the top. The original portion of the one-story structure is L-shaped. Each wing measures approximately 6 meters in width, 9 meters in length, and is sheltered by a steeply pitched hipped roof covered with wood shingles. The ceiling and interior walls were coated with plaster. Windows were set flush with the thick exterior walls and the openings widen toward the interior to admit more light. The original plan consisted of three rooms with a steep stair providing access to an unfinished attic.
William and Florence Dowse raised five sons here and as the family expanded, so did the house. In 1924 they attached frame shed-roofed additions on the west and in the corner of the two wings. In 1935 they applied a concrete coating to the exterior walls to protect them from erosion, except under the eaves of the north wall where the sod blocks are exposed. Over the years the Dowse family made various improvements to the interior including wood flooring, wallpaper, and wiring for electricity.
Today the house stands alone; a tornado in the early 1940s destroyed the farm’s outbuildings. The Dowse family occupied the house until 1959. It remained vacant for two decades until it was restored and opened as a museum in 1982.
The sod house reveals the ingenuity of the early pioneers in their attempt to construct dwellings under difficult circumstances. Between 1870 and 1920 this type of construction facilitated settlement in the north central and northwestern parts of the state adjacent to the Sandhills, where traditional building materials were either scarce or unavailable. The prairie grass possessed a thick, tough, and intricate root structure that, when cut into “bricks,” could support considerable weight. The typical dimensions of each “brick” were 24 inches long, 16 inches wide, and 4 inches thick. The thick walls provided insulation but were vulnerable to rain damage and required frequent maintenance unless coated with plaster. The majority of sod houses were small, rectangular in form, and sheltered with a gable roof. Early sod houses were roofed with sod supported by wood but they tended to drip water, mud, and insects. As material became available, later sod houses were shingled or covered with boards or metal. Virtually all sod houses were one story but a notable exception was the two-story house built by Isadore Haumont in Custer County in the mid-1880s. Believed to be the only two-story “soddy” in Nebraska, it was demolished in 1967.
References
Murphy, Dave, “William R. Dowse House,” Custer County, Nebraska. National Register of Historic Places Inventory–Nomination Form, 1986. National Park Service, U.S. Department of the Interior, Washington, DC.
Watts, C.W. “Dowse Sod House.” Nebraska Historical Sites Survey Form. Comstock, NE, 1984.
Welsch, Roger L. Sod Walls: The Story of the Nebraska Sod House. Broken Bow, NE: Purcells, 1968.
Writing Credits
If SAH Archipedia has been useful to you, please consider supporting it.
SAH Archipedia tells the story of the United States through its buildings, landscapes, and cities. This freely available resource empowers the public with authoritative knowledge that deepens their understanding and appreciation of the built environment. But the Society of Architectural Historians, which created SAH Archipedia with University of Virginia Press, needs your support to maintain the high-caliber research, writing, photography, cartography, editing, design, and programming that make SAH Archipedia a trusted online resource available to all who value the history of place, heritage tourism, and learning.























