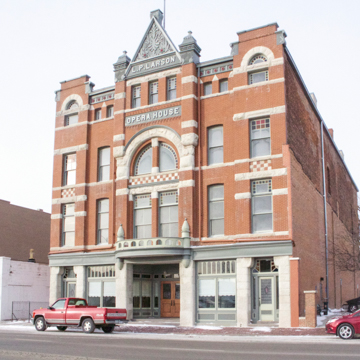Replacing Shed’s Opera House, which had been destroyed by fire in 1887, the present structure is set within a commercial section of downtown Fremont. Supporting a variety of performing arts productions, it was believed the opera house would “make [Fremont] the third best show town in the state.”
Designed by Omaha-based architect Francis M. Ellis, the 65 x 126-foot-deep edifice is an example of a three-part vertical block. The four-story facade is composed of red brick accented by stone trim, stained glass windows, Romanesque arches, and pressed metal cornices and ornament. Owner James Wheeler Love operated a restaurant/saloon and a wholesale liquor store on the first floor while the opera house occupied the upper stories. Wide staircases on either side of the building gave the public access to the performance space. Illuminated by gaslights, the 1,075-seat hall had ornate frescos by Lindman and McIvor of Minneapolis and a shallow dome ceiling. The front curtain of the opera house’s generous stage depicted an idealized garden with two strolling lovers and a showering Aphrodite at the center.
In 1903 L. P. Larson purchased the establishment and made some interior modifications to the opera house. Due to a dwindling number of national touring opera companies, the building was converted into apartments at some point in the 1920s, a conversion since removed. Of the nearly 500 opera houses built in Nebraska, this is one of the few remaining examples. A local non-profit organization purchased on the building in the 1970s and currently preserves the building as a performing arts and community center.
References
Ehlers, D. Layne, “Love-Larson Opera House,” Dodge County, Nebraska. National Register of Historic Places Registration Form, 1988. National Park Service, U.S. Department of the Interior, Washington, DC.

