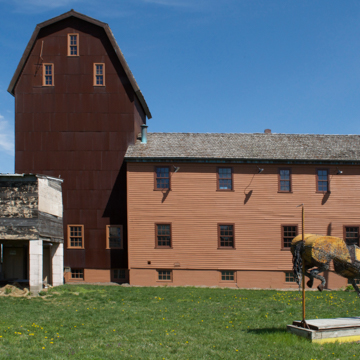You are here
Winter Quarters Mill Museum and ArtLoft Gallery
Weber Mill, also known as the Florence Mill, is one of the oldest historic landmarks in Nebraska. Located in the Florence neighborhood of North Omaha, the site is near the Missouri River. Mormons under the supervision of Brigham Young established their Winter Quarters here in 1846 during their westward migration from Illinois to Utah. The temporary living quarters consisted of tents, hastily constructed cabins, and sod houses. Realizing the need for flour and lumber the Mormons built a water-powered mill adjacent to what was later named Mill Creek that was intended to provide only a temporary solution to their needs. The Mormons mostly abandoned Winter Quarters in 1848 leaving only the structural hulk of the building after their departure.
In 1856, two years after the founding of Florence, Alexander Hunter purchased the site of the old Mormon gristmill and built his own mill using the hand-hewn and pegged timbers from earlier structure. Hunter operated the mill as both a saw and grain mill for the growing town until 1860 when Jacob Weber purchased the complex. His family would control mill operations for the next century.
By 1880 flour had become the major product of the now steam-powered mill (it was later converted to electricity). In 1913 the mill was used solely for feed and the owners built a 53-foot-tall grain elevator. During the 1930s, the mill flooded several times; by the end of the decade the building was moved above the floodplain to its present location. The mill remained in the Weber family until 1964 when it was sold to Ernest and Ruthie Harpster. The mill was closed in 1990 and stood vacant until 1998 when it was purchased by John and Linda Meigs. The building was in desperate need of repair and in the following years the Meigs undertook a lengthy restoration project that included a new roof, siding, windows, and insulation.
Today the mill consists of a two-story, frame, gable-roofed building with a full basement. A tall grain elevator with a gambrel roof is attached to the north end of the building and a shed roof enclosure that originally housed scales for weighing the grain runs along the east side of the mill. A six-foot-square elevated corncrib is attached to the west side of the elevator by a conveyor pipe.
Local artist Linda Meigs was largely responsible for saving the mill, Nebraska’s only surviving building closely related to the great Mormon migration, from almost certain demolition. Currently named the Winter Quarters Mill Museum and ArtLoft Gallery, the building connects history, agriculture, and art. The main level is devoted to exhibits that feature photographs, interpretive text panels, posters, and tools and implements that tell the story of the mill. Its rich history is intermingled with the Mormon Trail, the Gold Rush, Nebraska Territory, the establishment of Florence and Nebraska’s agricultural heritage, and a growing contemporary artistic culture.
The Mill is open to the public and shares the grounds with an outdoor farmer’s market on Sundays. Florence is also home to several Mormon sites including the Mormon Pioneer Cemetery, Mormon Trail Center, and the 2001 Winter Quarters Nebraska Temple.
References
Dirr, Melissa A., “Weber Mill,” Douglas County, Nebraska. National Register of Historic Places Registration Form, 1998. National Park Service, U.S. Department of the Interior, Washington, DC.
Writing Credits
If SAH Archipedia has been useful to you, please consider supporting it.
SAH Archipedia tells the story of the United States through its buildings, landscapes, and cities. This freely available resource empowers the public with authoritative knowledge that deepens their understanding and appreciation of the built environment. But the Society of Architectural Historians, which created SAH Archipedia with University of Virginia Press, needs your support to maintain the high-caliber research, writing, photography, cartography, editing, design, and programming that make SAH Archipedia a trusted online resource available to all who value the history of place, heritage tourism, and learning.










