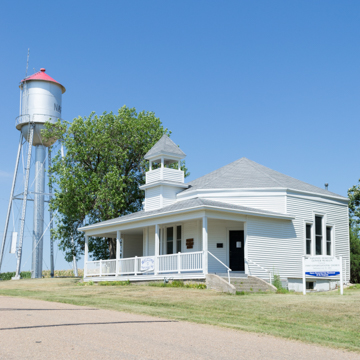You are here
Naponee Heritage Center
This structure was built as the First Congregational Church. It is one of only two examples of religious architecture in Nebraska that follows the mid-nineteenth-century fad for octagonal design. The small, one-story, frame structure, measuring 36 x 36 feet, has entrances on the southwest and southeast and windows on the west, south, and east facades. The octagonal hipped roof originally featured a bell turret above the southeast door. A basement was excavated under the church in 1924 to provide room for Sunday school and social events. In 1926, a hipped-roof porch was added to the southern three sides of the church providing protection for the entries. At that time a new bell turret with an open belfry and pyramidal roof was erected at the center of the porch. The interior wall and ceiling surfaces are unadorned and the seating arrangement is oriented toward a raised platform on the north side of the room.
The church is located on the northwest edge of the small village of Naponee. The first settlers to the area arrived in 1869 and during the following two decades the village grew to include a post office, modest commercial core, and rail service. If all of this was typical at the time on the Nebraska plains, the octagonal church was distinctive. In addition to the Naponee church, the People’s Unitarian Church in Ord and George F. Lee House in rural Otoe County are notable octagonal survivors.
The height of popularity of octagonal buildings in the United States occurred between 1850 and 1870 and was inspired by the writings of Orson Squire Fowler. His 1848 book, The Octagon House: A Home for All, advocated an economical and practical approach to design, stressing form and function while contesting fashionable architectural styles. He also advocated the use of the octagon for churches, schoolhouses, barns, and outbuildings. The architect and builder of the Naponee church are unknown but the design appears to have much in common with Fowler’s ideas.
Due to dwindling membership, the small rural community of Naponee was unable to sustain the church and in 1973 the congregation was disbanded. The Naponee Historical Society now utilizes the building as a museum.
References
Chatfield, Penelope, “First Congregational Church,” Franklin County, Nebraska. National Register of Historic Places Inventory–Nomination Form, 1980. National Park Service, U.S. Department of the Interior, Washington, DC.
Writing Credits
If SAH Archipedia has been useful to you, please consider supporting it.
SAH Archipedia tells the story of the United States through its buildings, landscapes, and cities. This freely available resource empowers the public with authoritative knowledge that deepens their understanding and appreciation of the built environment. But the Society of Architectural Historians, which created SAH Archipedia with University of Virginia Press, needs your support to maintain the high-caliber research, writing, photography, cartography, editing, design, and programming that make SAH Archipedia a trusted online resource available to all who value the history of place, heritage tourism, and learning.














