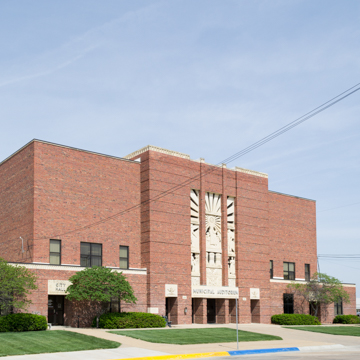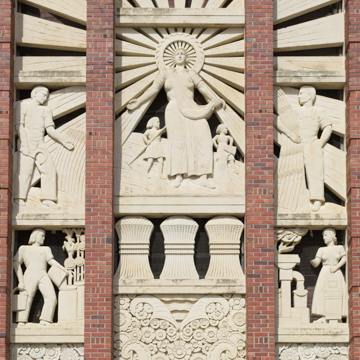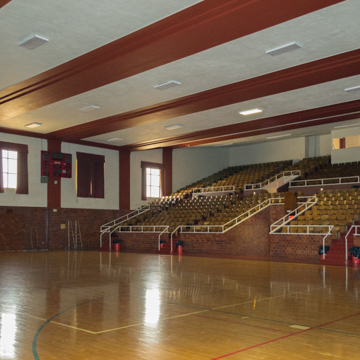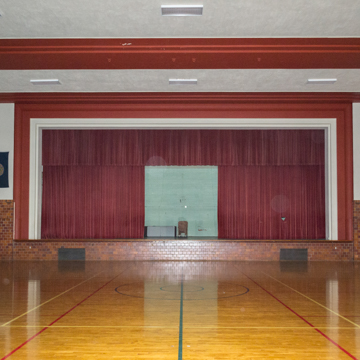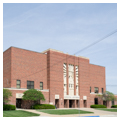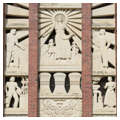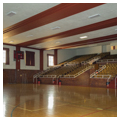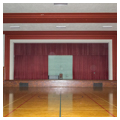A product of the Public Works Administration (PWA), the auditorium is a rare example of the Art Deco style in Nebraska. Emphasizing simple, geometric massing, a flat roof, and smooth wall surfaces, the brick building houses a large, two-story, multi-purpose arena that accommodates athletic activities, theater, conventions, concerts, and social events. The one-story wings on either side of the main block contain a variety of civic offices. Originally housing a National Guard Armory, the basement is now occupied by the fire department.
Dominating the front facade is three-bay elevation with a central, slightly projecting plane featuring a large limestone bas-relief, measuring eighteen feet wide and twenty-six feet tall. The marked contrast between the light-colored limestone carving and the brick surface of the building gives additional emphasis to a public artwork of a scale and quality that is rare in Nebraska.
Unlike the abstract geometric decorative designs commonly associated with the Art Deco style, such as zigzags and chevron patterns, the panels in Beatrice have agricultural motifs. The bas-relief is broken into three vertical sections separated by two brick pilasters. In the center, the dominant figure is a woman sowing grain while the sun encircles her head, its rays spreading outward. These form the background for two other figures in the upper panel, one reaping wheat and the other holding stalks of corn. The lower panels include bundles of wheat and stylized flowers, a man pouring milk into a can and a woman running a milk separator and butter churn. Stylized waves of water are found on the cornices of the lobby and concessions area and the stone coping on the one-story wings. Both decorative themes were particularly appropriate for a building located in an agricultural community experiencing a severe economic depression and devastating drought.
The PWA grew out of the Great Depression and Beatrice, like many other Nebraska communities during that period, sought to take advantage of the program that provided work for the locally unemployed and assistance for public building. The Beatrice City Council launched a promotional campaign to secure a municipal auditorium in 1938 that resulted in a successful bond election followed by approval from the PWA and a distinctive design by Omaha architect Fred Organ. Upon completion the new building was the subject of numerous celebrations that highlighted the pride that Beatrice citizens felt in their new civic monument.
References
Puschendorf, Bob, “Beatrice Municipal Auditorium,” Gage County, Nebraska. National Register of Historic Places Registration Form, 2005. National Park Service, U.S. Department of the Interior, Washington, DC.








