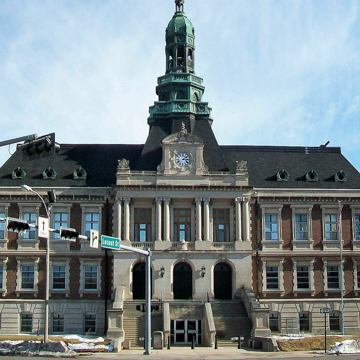A prominent Grand Island landmark, the Hall County Courthouse is an outstanding example of the Beaux-Arts, one of the few in the state. It is the work of Thomas Kimball, one of Nebraska’s foremost architectural talents. Kimball’s adroit interpretation of the style can be attributed to his formal architectural education at the Ecole des Beaux-Arts in Paris and the Massachusetts Institute of Technology, which, at the time, based its design methods on those of the Ecole. The design was also conceived during the period when the influence of the Ecole des Beaux-Arts was near its peak in the United States.
The courthouse is a two-story brick structure over a raised basement. The tri-partite composition of the symmetrical front facade features a dominant, projecting entrance pavilion containing arched openings at the main level, coupled Ionic columns on the second-level balcony above which is a picturesque tower surmounted by a small dome. Access to the main level of the pavilion is provided by a monumental flight of stairs. The raised basement, belt course, cornice, corner quoins, and elaborately detailed window surrounds are detailed in limestone. The primary feature of the interior is an elegant, two-story rotunda capped by a domed ceiling with classical detailing.
A noteworthy feature of the courthouse is the striking contrast between the formal building and the unusual configuration of the site generated by the juxtaposition of two early plats. The diagonal grid to the north and west responds to the layout of the original Union Pacific Railroad tracks. The standard grid to the southeast is the product of a later addition. The building is positioned at an acute angle to the streets bordering it on the west and northwest thus reinforcing its distinctive orientation within the surrounding urban context.
References
Murphy, Dave, “Hall County Courthouse,” Hall County, Nebraska. National Register of Historic Places Inventory–Nomination Form, 1976. National Park Service, U.S. Department of the Interior, Washington, DC.



















