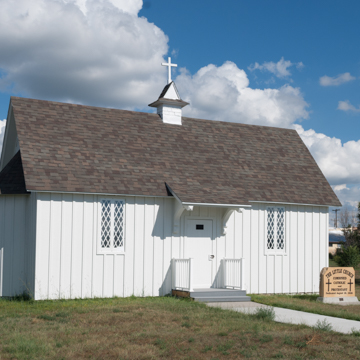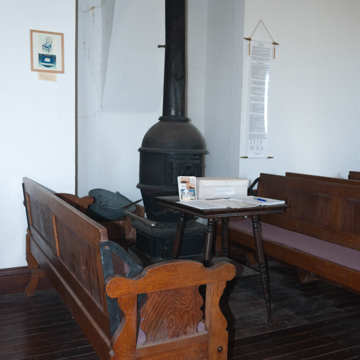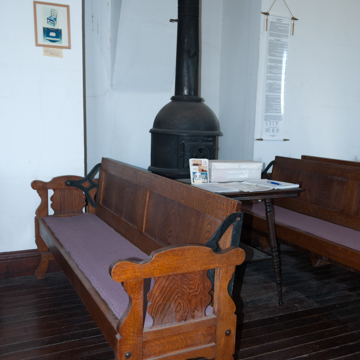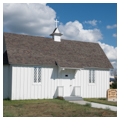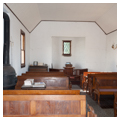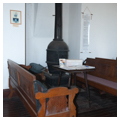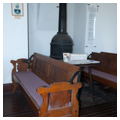You are here
Keystone Community Church
The Keystone Community Church, commonly known as the “Little Church,” is a unique structure. Located in an unincorporated village in sparsely populated ranch country, it was built to accommodate both Catholics and Protestants. Prior to its construction, the town had no house of worship, and the nearest churches were 15 miles south on the opposite side of the mile-wide North Platte River, which, at the time, lacked a bridge. This combined Catholic/Protestant church was the inspiration of Mrs. Bill Paxton Jr., wife of a wealthy rancher, and the King’s Daughters, a teenage girls’ club that raised money by holding bazaars, suppers, and bake sales. Special dispensation was given by Pope Leo XIII to allow a dual-faith church.
The one-story, board-and-batten structure, measuring only 18 feet by 40 feet, seats about 70 people. It has a steeply pitched roof topped by a small lantern with a cross. A door in the west wall, protected by a modest porch, provides access to the center of a nave that is devoid of ornamentation. Small apses protrude from both ends accommodating a Catholic altar at the north and a Protestant lectern at the south. The backs of the pews are hinged so that the seating can be reversed, thus allowing the congregation to face either direction depending on the service. Several denominations held services and revival meetings during the years of active church use.
Constructed by carpenter-builder Ed Casey of Red Oak, Iowa, the design may have been influenced by builders’ manuals. Typically, the entrance for a small, one-room schoolhouse, meeting hall, or church would be at one of the gable ends. In this instance, however, Casey placed the entrance in the middle of the sidewall to accommodate the need for two distinct focal points, thus simultaneously articulating the difference between and the equality of the two centers of worship.
In 1916 a bridge built across the North Platte River made travel to Ogallala more feasible and attendance at the Little Church declined during the following decades. The last regular services took place in 1949.
This is the only known combined Catholic and Protestant church in Nebraska and is one of very few of its kind in the United States. Today this little structure stands as a symbol of the religious drive of the early settlers determined to create a house of worship in a community of diverse faiths. The Keystone Extension Club and local volunteers maintain the church that remains open to the public.
References
Spencer, Janet Jefferies, “Keystone Community Church,” Keith County, Nebraska. National Register of Historic Places Inventory–Nomination Form, 1978. National Park Service, U.S. Department of the Interior, Washington, DC.
Writing Credits
If SAH Archipedia has been useful to you, please consider supporting it.
SAH Archipedia tells the story of the United States through its buildings, landscapes, and cities. This freely available resource empowers the public with authoritative knowledge that deepens their understanding and appreciation of the built environment. But the Society of Architectural Historians, which created SAH Archipedia with University of Virginia Press, needs your support to maintain the high-caliber research, writing, photography, cartography, editing, design, and programming that make SAH Archipedia a trusted online resource available to all who value the history of place, heritage tourism, and learning.




















