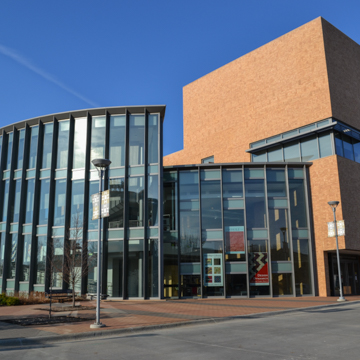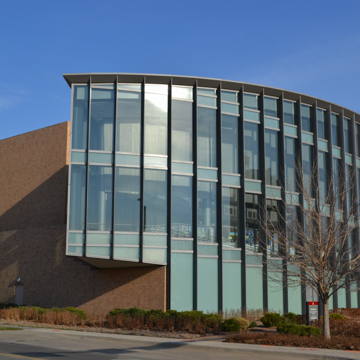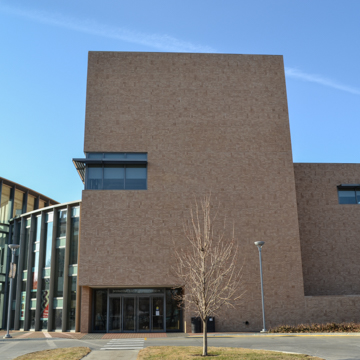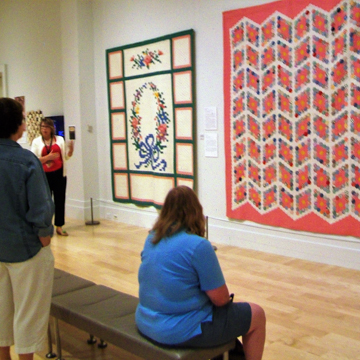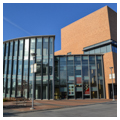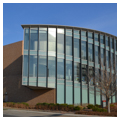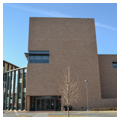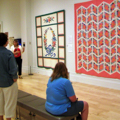The International Quilt Center and Museum was founded in 1997 when native Nebraskans Ardis and Robert James began donating their collection of approximately 950 quilts to the University of Nebraska. The Center, located on the University’s East Campus, opened in 2008 and is now the world’s largest publicly held quilt collection. With over 4,200 quilts in its holdings, the collection ranges across more than three centuries of American and European quilts and also includes contemporary works from across the globe. The Center also houses the university’s graduate quilt study program, which focuses on the history, conservation, and curation of quilts.
The building, intentionally designed for the display and study of quilts, reflects the Center’s mission to broaden an understanding of the cultural and artistic significance of quilts across cultures, geographies, and epochs. Of the 117 architects that entered the competition to design the new center, thirty-seven were invited to submit developed proposals; Robert A. M. Stern’s project was selected from three finalists.
The Center sits adjacent to a busy intersection between East Campus and a residential neighborhood in northern Lincoln, but it is pulled back from the street to match its suburban context. It is organized in three layers of enclosure. The innermost layer, housing the quilt storage and exhibition galleries, is wrapped by transparent public spaces on the east and support spaces on the west. The compact three-story building is primarily constructed of red brick and glass curtain wall. The east-facing vertically oriented glass facade is patterned with offset transparent and opaque sections that appear as if they are “stitched together” like the squares of a quilt, a literal suggestion of the Center’s contents. A brick tower marks the public entry from the northern parking lot. Moving through the vestibule, the lowest level contains ticketing, restrooms, a digital gallery, and a seminar room. The Center’s storage space and conservation room are visible from the first floor lobby, a display of the museum’s inner workings that is now commonplace for material culture collections. Visitors circulate upwards through a multi-story glass volume that is navette-shaped in plan. The primary galleries for the rotating display of quilts and the research center are held in the upper levels of the building. The Center is the first building on the campus to earn a Silver certificate from the Leadership Energy and Environmental Design (LEED) program that assesses the environmental impacts and sustainability of buildings.
An addition to the west side of the building opened in 2015. This expansion, also designed by Robert A. M. Stern Architects with the local architect Alley Poyner Macchietto Architecture, houses additional gallery space, more room for quilt collection storage and care, education facilities, and museum operations. The character of the design and palette of materials are sympathetic with the original building.
References
Stern, Robert A.M. Robert A.M. Stern: On Campus: Architecture, Identity, and Community. Edited Peter Morris Dixon, Alexander Newman-Wise, and Jonathan Grzywacz. New York: The Montacelli Press, 2010.

