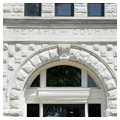The location of the Nemaha County Courthouse in Auburn is a product of the rivalry and reconciliation between the small settlements of Calvert and Sheridan. The two communities merged into Auburn in 1882 to enhance their bid to lure the county seat away from nearby Brownville. They succeeded and the county seat moved to Auburn in 1885. The courthouse square was located on high ground approximately midway between the communities and between two “downtown” areas with a diagonal street connecting them.
One of Nebraska’s best examples of Richardsonian Romanesque courthouses, the symmetrical two-story structure with a raised basement is constructed of rough-cut stone. The broad hipped roof is oriented along a north-south axis with distinctive gables centered on the east and west walls. These have round-arched windows above large round-arched entries. Pavilions, located at each of the four corners, are topped with pyramidal roofs. Polygonal bays project from the north and south walls. The formal composition and massive stone walls enhance the impression of a permanence and solidity appropriate for a government building. The interior is restrained with unpainted woodwork, tile floors, and pressed metal ceilings.
Unsurprisingly, the courthouse, sited in the middle of the block, is the focal point of the courthouse square, which in turn is one of the principal features of Auburn. The main entrances of the courthouse are aligned with 19th Street, which approaches the square at its midpoint. The courthouse thus appears astride the street, enhancing its monumental character. This street and block pattern is known as a “Harrisonburg Square” (named for town in Virginia), and Auburn’s is the only example in Nebraska. Today the square is defined mainly by the buildings on its south and west sides. The east is visually porous; the north side barely defined by the urban fabric.
References
Long, Barbara Beving, “Nehama County Courthouse,” Nemaha County, Nebraska. National Register of Historic Places Registration Form, 1989. National Park Service, U.S. Department of the Interior, Washington, DC.

















