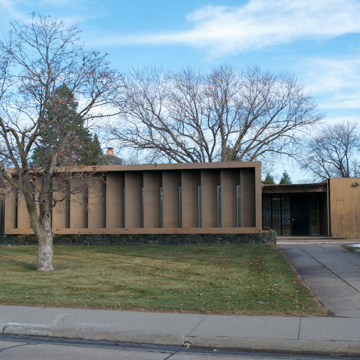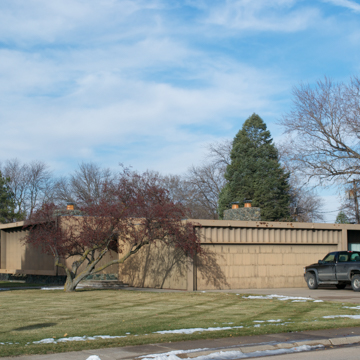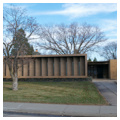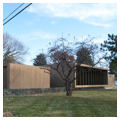Built in 1958 on the edge of Columbus, this 8,500-square-foot, one-story house is set on a suburban corner lot. Walter and Ruby Behlen commissioned the house to showcase the domestic uses of industrial materials produced by the Behlen Manufacturing Company, which Walter founded in Columbus in 1936 with his father and two brothers. With their distinctive corrugated curves, Behlen prefabricated frameless metal buildings were a common feature of the agricultural landscape at midcentury. By the 1950s Behlen metal buildings were also used for many non-agricultural purposes including factories, warehouses, churches, and public schools, although the company’s focus remained agricultural.
The Omaha-based firm Leo A. Daly designed the Behlen’s modern steel house with an irregular-shaped plan. Constructed of corrugated steel load-bearing walls set on a concrete slab foundation, the house is topped with a corrugated metal roof. It has fixed floor-to-ceiling windows except for punch openings on the north and south sides. This layout easily accommodated gatherings both intimate and large-scale. While guests entered from the west, the family primarily used the south entrance near the three-car garage. The entire house is organized around a central hall with a clear interior transition from social spaces, like the poolroom (which could accommodate 500 people when the pool was covered), to private bedrooms on the north. In keeping with the Behlens’ interest in technological innovation, Daly designed the house with the highest level of modern convenience and to meet future demands: it contains 16 miles of single conductor wire and three-phase 220 circuits like those used on the battleship Missouri. Additionally, the master bedroom was wired to control all of the lights in the house.
In contrast to the industrial exterior, the house’s interior utilized luxurious materials: solid nickel meteorite for the front door handle, Burmese teak doors, and fruitwood kitchen cabinets. An interior fireplace and the eastern sidewalls are made of green stone from Washington’s Mount Shukson. Grace Harlan Kennedy decorated the house with Scandinavian furnishings, including a Herman Miller desk and chairs by Eero Saarinen and Charles Eames. Custom V’Soske carpets line the hallways.
In 2006, Rudy Behlen donated the property to the Nebraska State Historical Society but the legality of the gift was challenged. The house was given to the Columbus Community Hospital Foundation, which sold it. The house remains a private residence.
References
Ebers, Jill M., “Walter and Ruby Behlen House,” Platte County, Nebraska. National Register of Historic Places Registration Form, 2002. National Park Service, U.S. Department of the Interior, Washington, DC.






