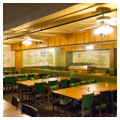Anchoring the south end of the commercial district, the Bassett Lodge and Range Café is a landmark in this agricultural and ranching community located in the Sandhills of north-central Nebraska. Settlement began in the 1870s when cattle ranchers from Texas brought their herds into the region along the Chisholm Trail. During the 1930s Bassett developed into the center of the cattle trade in the region. Large cattle auctions catered to hundreds of buyers from all over the country, many of whom resided at the local Hotel Crook. Built in 1926, the hotel eventually became too small to accommodate the large number of people attending weekly auctions. Rock County ranchers Floyd and Maude Lackoff purchased the hotel in 1949 and during the next two years transformed the site.
Ranching is the primary economic engine of the region, and the Bassett Lodge and Range Café, like its predecessor, the Hotel Crook, was built to accommodate the lodging needs of those attending local livestock auctions. It was designed by Tom Galleher, an architectural engineer from the University of Nebraska who ran his family’s lumber yard in Bassett. Galleher worked closely with Maude Lackoff on the design of the new hotel, with Lackoff serving as interior designer.
The two-story structure incorporated portions of the earlier Hotel Crook. The rear portion of the building is U-shaped and embraces a small courtyard that opens out to the street on the southeast corner. The principal east facade is built of smooth blonde brick and features elements associated with the Streamlined Moderne style, including a flat roof, curved corner, and glass block. Two stringcourses of dark brick and a flat canopy extending along the front and around the curved corner emphasize the horizontality of the composition.
Original interior fixtures and finishes are in good condition, adding to the building’s historic integrity. Interior details include square, rust-colored quarry tile flooring in the lobby and cafe, padded upholstered wainscoting, Philippine Mahogany wood trim, and hall sidewalls covered with rubber flooring up to the wainscot level (to protect the walls from suitcase damage). The guest rooms have Art Deco style furniture and fixtures.
The Lackoff family managed the Bassett Lodge and Range Café until 2005. Since then new owners continue to provide accommodation for the livestock industry and tourists interested in experiencing the distinctive flavor of the 1950s.
References
Chase, Elizabeth, “Bassett Lodge and Range Café,” Rock County, Nebraska. National Register of Historic Places Registration Form, 2006. National Park Service, U.S. Department of the Interior, Washington, DC.















