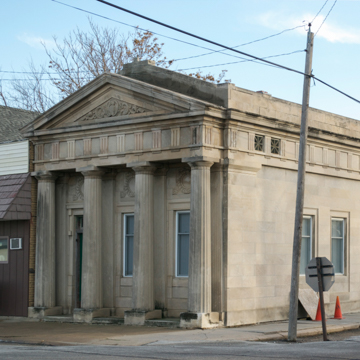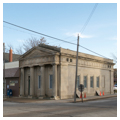The Germantown State Bank is one of Nebraska’s finest examples of a Classical Revival temple-front building. In this small village, the bank’s preeminent economic and architectural status is emphasized not only by the temple front but by the stark contrast of stone edifice and the wood frame, false-front commercial buildings that otherwise line the one-block-long main street.
The single-story, rectangular bank building is constructed of brick and faced with limestone. Its most prominent feature is the tetrastyle pedimented portico based upon a sophisticated interpretation of the Doric order. Pilasters are located at the corners and between the windows and door openings corresponding with the placement of the columns. Carved wreaths enhance the space above the openings. A cartouche flanked by foliated scroll decorates the tympanum and above the pediment is a parapet-wall extension that continues above the west elevation. Neither of these features are standard to the Doric order. The west elevation also displays a continuation of the cornice, frieze with triglyphs, and corner pilasters.
Though much of the rather elaborate interior decoration has been lost, the original functional division is largely intact. The front portion contained the entrance vestibule, office, and storage area above. The center space housed the banking hall and the rear area contained bank and customer vaults, another office, and small private office above. The small windows at each end of the frieze on the west wall denote the locations of these small upper-level spaces.
The Germantown State Bank was incorporated in 1904. Sometime after the end of World War I, bank president August Bechmann initiated plans for the present building. The village was originally called Germantown, reflecting the ethnicity of the local settlers, but was renamed Garland in 1918 as a result of anti-German sentiment during World War I. The name of the bank did not change. The bank closed in 1934 during the Great Depression. The building passed through several owners until 1998 when it was donated to Garland in 1998 to be used for village government offices. It is now a post office.
References
Longstreth, Richard W.. The Buildings of Main Street: A Guide to American Commercial Architecture. Walnut Creek, CA: Altamira Press, 2000.
Murphy, Dave, “Germantown State Bank,” Seward County, Nebraska. National Register of Historic Places Inventory–Nomination Form, 1984. National Park Service, U.S. Department of the Interior, Washington, DC.






