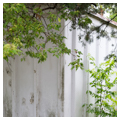Designed by Richard Dill, a native Nebraskan and self-proclaimed “practical engineer,” this house sits on the edge of the rural town of Alexandria. The single-story house is rectangular in plan and measures just over 1,200 square feet. It is thought to be the first example in the United States of modular construction utilizing post-tensioned concrete channel planks. Used for the exterior walls, partitions, and roof, the planks are 12 feet long by 4 feet wide. The exterior west, north, and east walls consist of two rows of vertically oriented planks spaced 18 inches to 24 inches between inner and outer surfaces to create a void for straw insulation. The entire south wall is glass to admit solar heat in the winter. It has a centralized living room with a dining room and kitchen to the east and a study to the north. The three-bedroom house has two bathrooms, which was uncommon in the area at the time.
When designing the house, Dill gave serious consideration to building performance and passive environmental systems. An underground tunnel system draws in outside air and naturally cools it for air conditioning and a refrigerant system and in the winter, the system is used for heating. His interest in modern technology and mass-produced construction members placed Dill in the company of the pioneers of Modernism.
References
Kolberg, Persijs, “Dill (Richard E.) House,” Thayer County, Nebraska. National Register of Historic Places Inventory–Nomination Form, 1972. National Park Service, U.S. Department of the Interior, Washington, DC.

















