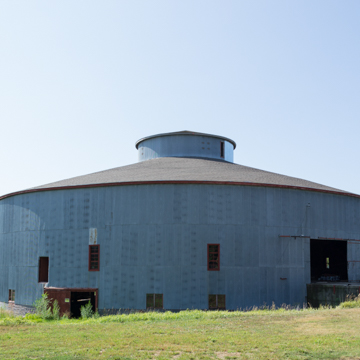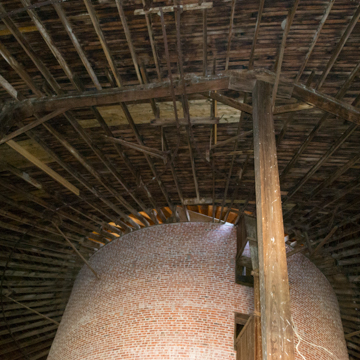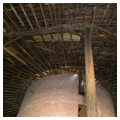The Starke Round Barn is one of a dozen extant true round barns in Nebraska and the largest of its type in the state. The building is a circle in plan, not the more common polyhedron. Standing three stories tall, it is 130 feet in diameter and has a low-pitched roof. A brick central silo measuring 65 feet in height is surrounded by massive 12 x 12-inch timber and balloon framing held in place by tensile forces rather than nails or pegs. The barn has three levels: a basement walkout for animals; a grade level with front entrance for machinery; and an upper loft for hay. The building is nearly unaltered except for exterior metal siding applied in the early 1960s.
A true American vernacular, the round barn has no apparent European heritage. Its popularity in this country may have been encouraged by Orson Squire Fowler’s The Octagon House: A Home for All. Published in 1848, the book focused attention on shape as an important design factor in diverse building types and included a chapter for farmers on “Octagonal Barns, Carriage Houses, etc.” Here, emphasis on economy, function, and practicality was an overriding theme. Popular farm journals of the late nineteenth and early twentieth centuries featured articles that dealt specifically with round barns. In addition, agricultural engineers at land-grant universities designed round and polygonal barns and made plans available to farmers.
Proponents of round barns cited numerous advantages. Round floor plans were simpler to lay out than the rectangular plans. The volume ratio to wall surface area was twenty-five percent greater than the rectangular barn. The round barn was cheaper to build since it required less material and permitted the use of shorter pieces of wood. It was also more structurally stable and the curved surfaces offered better resistance to prairie winds. Finally, the interior layout of a round barn promoted a more efficient housing of dairy cattle.
Over time, however, several factors led to a decline in the construction of round barns. The gradual shift away from general farming to cash crops greatly reduced the need for housing animals. With the mechanization of agriculture, farm implements were more easily stored in barns of rectangular design. Today, round barns are a nostalgic reminder of an earlier agricultural era and distinctive remnant of the rural past.
Round barns were most popular in the Midwest between 1880 and 1920 and the Starke family built theirs in 1915 when they started a dairy operation, which was functionally well suited to the circular configuration. Tragically, the herd contracted tuberculosis forcing the Starkes to close the operation and sell the farm in 1930. The new owners, Walter and Will Rasser, nephews of Conrad Starke Sr., used the barn for farm operations until the mid-1980s. In recent years the well-preserved round barn has been the focal point of summer festivals and numerous special events.
References
Kolberg, Persijs, “Starke Round Barn Public,” Webster County, Nebraska. National Register of Historic Places Inventory–Nomination Form, 1971. National Park Service, U.S. Department of the Interior, Washington, DC.
Welsch, Roger L. “Nebraska’s Round Barns.” Nebraska History51 (Spring 1970).




