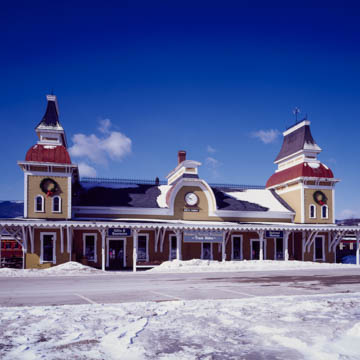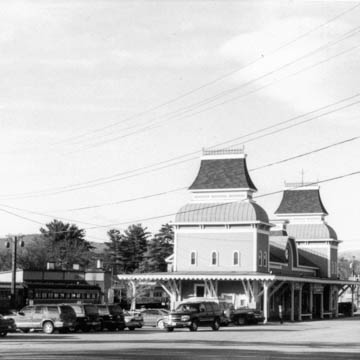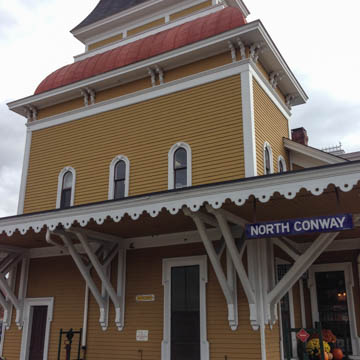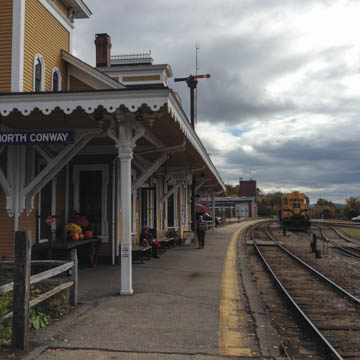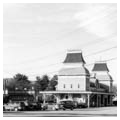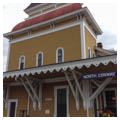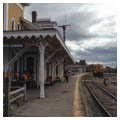The physical and symbolic focal point of the resort village of North Conway, this curious but marvelous Russo-Victorian eclectic edifice is generally considered to be a masterpiece of rural wooden railroad station architecture. The building, and a nearby four-portal roundhouse and operating roundtable, are rare and valuable documents of nineteenth-century railroading in the United States. Supposedly, the station design was inspired by a visit made to Russia by an official of the Portsmouth, Great Falls and Conway Railroad, the original builders.
Designed by Boston architect Bradlee, the planner of numerous commercial buildings in that city, the symmetrical, wood-frame and clapboard structure seems out of context in its lovely, mountain-surrounded Saco River Intervale setting. Yet for decades local people as well as visitors to the town have cherished its concave- and convex-roofed rectangular end towers, bracketed platform roofs supported by bracketed posts, and rich oakwood and black walnut interior spaces.
An unusual convex mansard roof, topped by a rectangular box stage, intersects the main pitched roof. Italianate details include round-arched windows and paired cornice brackets in the cornices of the end towers. As first built, the station contained two ticket offices, a baggage room, rest rooms, and separate men’s and women’s waiting rooms on its first floor. Second-floor offices were located in the towers.
From the 1930s to the 1950s, the station was the terminus for the trains from Boston to the Eastern Slope ski areas. Then, after being idle for many years, it was completely restored in 1973–1974 by the North Conway Depot Corporation, and is currently the headquarters of an excursion line, the Conway Scenic Railroad, Inc. The station also houses a railroad history museum, gift shop, snack bar, and ticket office.














