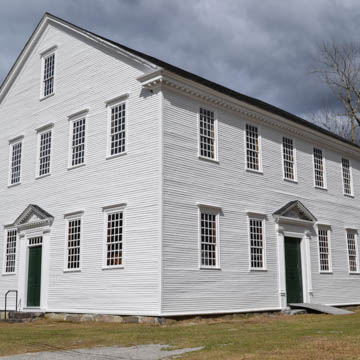Sandown retains the most elaborately finished and least altered of New Hampshire’s surviving meetinghouses. Like the older 1755 example in nearby Danville, the Sandown building has its gallery (balcony) staircases located in the front corners of the auditorium rather than in the separate end “porches” or stair enclosures of the type that characterized the majority of New Hampshire meetinghouses. The building measures just over forty-four by fifty feet, placing it among the larger of the known rural buildings of its kind. The frame is heavy and expertly hewn. The roof is supported by king-post trusses, braced by sawn diagonal struts rising to the doubled rafters and stiffened by the usual longitudinal beams connecting king post to king post down the length of the structure; in the absence of interior partitions in the building, diagonal wind braces connecting adjacent tie beams above the ceiling resist racking from wind pressure. An unidentified artisan executed the exterior and interior joinery with apparent reference to architectural guidebooks, creating a high level of academic correctness in all details. Most of the interior joinery in rural meetinghouses was never painted, but this building displays well-painted marbling and graining to an unusual degree. The lofty pulpit is elevated ten risers above the main floor, and its sounding board or canopy has a paneled soffit and a wooden ogee dome above the cornice. Characteristically, the pulpit has a curved base and walls with tablet-shaped panels, all of which required unusual skill in a joiner. The balustrades leading up to the pulpit and at each gallery staircase display the work of an expert turner, being filled with balusters of a double-vasiform pattern. The box pews in the galleries retain miniature balustrades above the top rails of their walls, as was common in eighteenth-century meetinghouses. The pews on the main floor now lack these balusters, but investigation has shown that they formerly existed around each of the floor pews. The building has been cared for since 1929 by the Old Meeting House Historical Association, formed in the year when town meetings ceased to be held there. Behind the building is a hearse house adapted as a privy; across the road is a stone animal pound of the type once found in most New England towns to hold stray animals until their owners could claim them.
You are here
Sandown Meeting House
If SAH Archipedia has been useful to you, please consider supporting it.
SAH Archipedia tells the story of the United States through its buildings, landscapes, and cities. This freely available resource empowers the public with authoritative knowledge that deepens their understanding and appreciation of the built environment. But the Society of Architectural Historians, which created SAH Archipedia with University of Virginia Press, needs your support to maintain the high-caliber research, writing, photography, cartography, editing, design, and programming that make SAH Archipedia a trusted online resource available to all who value the history of place, heritage tourism, and learning.














