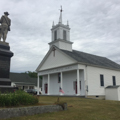The village of Center Barnstead possesses three public buildings of particular architectural and historic merit. The oldest and most prominent of these, the Center Barnstead Christian Church (northeast side of Main Street at intersection with Shackford Corner Road), is a predominantly Greek Revival structure dedicated in 1839 and still serving religious purposes today. With its closed gable end facing forward, this attractive, temple-style, wood-frame and clapboard church edifice is notable for its shallow, four-column front Doric portico; the pedimented box cornice above with moldings and frieze; the two matching front, side bay entrance doors flanked by two-thirds sidelights and topped by lintels with corner blocks; and the gable-end, two-stage belfry with flush boards, pilasters, louvers, and a crenelated parapet and pinnacles reflecting the slight, but still discernible impact of the Gothic Revival style. This building served as the local Congregational Church until 1963, at which time it became independent.
Next door, just to the northwest of the Christian Church, is the Barnstead Town Hall, a plain, two-and-one-half-story vernacular structure erected in 1847 and typical of its period. Its three-bay, open gable end faces southwest towards New Hampshire 126. Ornamentation is minimal and is limited to functional cornerboards, sillboards, and narrow-eaved box cornices with the suggestion of moldings and friezes. The main entrance in the street gable end is flanked by plain trim and topped by a lintel with central and corner blocks. A small addition was attached to the rear east corner c. 1978, with a couple of slight modifications since. Town meetings were held in the building through 1972, and it is still used for elections.
The third notable Center Barnstead building, the Oscar Foss Memorial Library (1916–1917), is located on the opposite side of Main Street, approximately 0.1 miles northwest of the Town Hall. This small, one-story, rectangular plan, hipped-roof Colonial Revival structure was designed by the accomplished New Hampshire architect William M. Butterfield (1860–1932), who also planned the Belknap County Courthouse in Laconia (see BE20) and the Sphinx Senior Society at Dartmouth College in Hanover (see GR24). Three bays wide and two bays deep, this dignified, nicely scaled, symmetrical brick and stone building merits attention for its front, central distyle in antis portico with an ornate, closed gable pediment and gable roof. The Stone Memorial Building in Weare (1896), also designed by Butterfield and serving both town office and library purposes, is similar in form and likely was a model for the Barnstead Library. Typically ornate for its style, the Foss Library displays large mutules in its front pediment and main roof box cornices, composite columns in the central portico, and trapezoidal granite window lintels with keystones and radiating end blocks. The coherent and handsome design reveals Butterfield’s competency as an architect and gives the library stature as one of the best small public buildings of its era in the Lakes Region.




