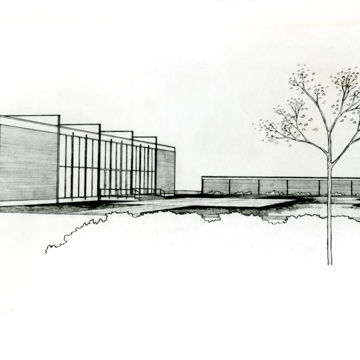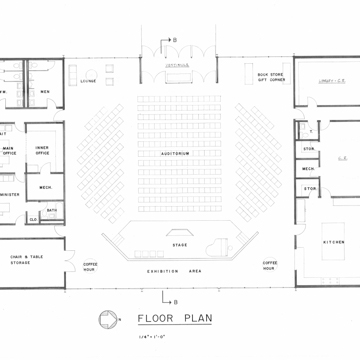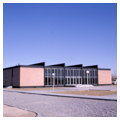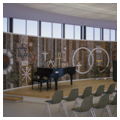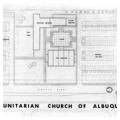The architecture of Unitarian churches is usually associated with Frank Lloyd Wright’s expressive organicism, not the precise modern classicism of Ludwig Mies van der Rohe. Still, when Harvey Hoshour designed the First Unitarian Church of Albuquerque, he turned to Mies’s work in Chicago. The sanctuary’s uncompromising yet elegant use of industrial materials both reflected the self-image of its liberally progressive congregation, and complemented the work of slightly older modernists like Max Flatow, who had been transforming Albuquerque since the war into a city of technological innovation and scientific enlightenment.
Hoshour’s interest in the project dates back to 1955, when he submitted “A Proposed Unitarian Church for Albuquerque, New Mexico” as his undergraduate thesis at the Massachusetts Institute of Technology (MIT). Even though the hyperbolic paraboloid roof of this project was modeled after the architecture of Felix Candela, not Mies, Hoshour had already identified what remained his unchanging intention to express Unitarianism’s “freedom of spirit” through “a transparent glass facade that would give, upon entering, a complete sense of freedom.” After graduating from MIT, Hoshour went to Italy on a Fulbright and then moved to Chicago, where he worked for Mies and then Harry Weese; he spent the next several years in New York, where he worked for I.M. Pei and started his own practice, before moving to Albuquerque in 1962. Working part-time for Alexander Girard in Santa Fe, Hoshour opened an office in 1963 and soon became involved in the commission to design the First Unitarian Church of Albuquerque. Because he was not yet registered in New Mexico, the plans were stamped and the building contracts issued by another architect, George Wright. The design, however, was Hoshour’s from first to last.
Hoshour sited the building along one side of the church campus, between a busy arterial street to the east and a quadrangle to the west. A preexisting L-shaped classroom building by Max Flatow and Jason Moore closed the quadrangle to the south and west, and the campus was entered from a parking lot to the north. The program stipulated a sanctuary that could also serve as a multi-purpose auditorium, with additional rooms for offices, a library, an adult classroom, and a kitchen. Rectangles of support space, with mechanical equipment above, bracket the double height space of the square auditorium in the middle.
The structure is externalized to a roof suspended from four I-section steel plate girders, which rest on eight I-section steel columns along the front and back facades. Glass curtain walls face the auditorium to the east and west; concrete block walls, with concealed steel columns at the corners and a brick veneer, enclose the secondary spaces and buttress the structure against lateral sheer. The building’s dimensions of 100’ x 60’ x 20’ are refined into carefully adjusted structural modules—20’4” x 20’6” for the main structural bays (to the top of the girders); 6’10” x 14’ for the curtain wall bays; 6’10” x 20’4” for the roof purlin bays— for built dimensions of 101’8” x 63’6” x 20’6”.
When he presented his design, Hoshour explained how “the building… attempts to express the Unitarian religion by its simplicity, its dignity, and its clearly articulated structure.” The building’s material palette of steel, glass, and brick is drawn from Mies’s Illinois Institute of Technology (IIT), particularly Alumni Memorial Hall, and its suspended roof structure is directly indebted to Crown Hall, also at IIT. Just as crucially, Hoshour understood that the proportional harmonies of Mies’ architecture were realized not mechanically with rigid units of measurement, but rather through exhaustively considered visual refinements: the curtain wall bays, for example, are nominally set at 6’10” yet actually fluctuate between 6’10” and 6’8” in an ABAABAABA rhythm.
The sanctuary flows from west to east between transparent glass walls to create a Miesian space that signifies the freedom Hoshour identified with Unitarianism. The space is gently cupped on the sanctuary’s east side by the arc of a freestanding curved wall, forming a chancel. Collaborating closely with Hoshour, Alexander Girard decorated this chancel with a wood mosaic mural representing the major world religions; he also advised Hoshour on the fiberglass shell Eames chairs used as sanctuary seating. In 2012, the Girard mural was removed and reconfigured to fit a new sanctuary that was built on the north side of the campus.
Requests to visit the sanctuary should be addressed to the church office.
References
Dewhurst, Robert. “A ‘buoyant roof for freedom of thought’: M.I.T. thesis also Unitarian church design.” The Christian Register (February 1956): 22.
Harvey S. Hoshour Architectural Drawings and Plans. Center for Southwest Research, University Libraries, University of New Mexico.

















