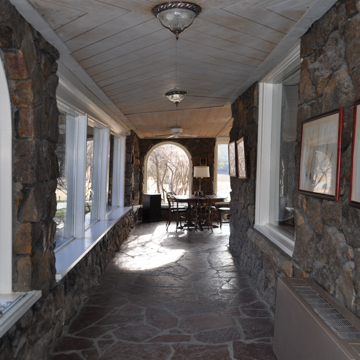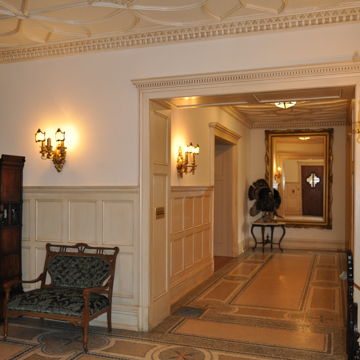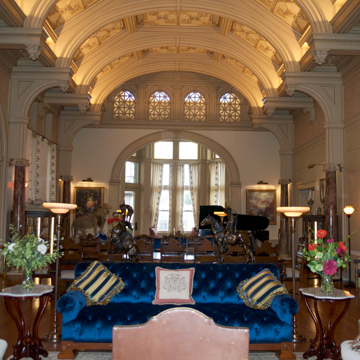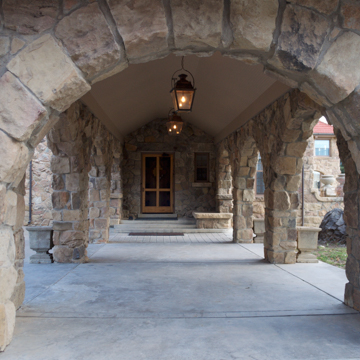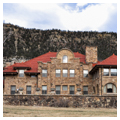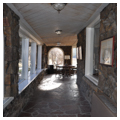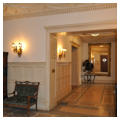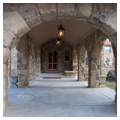Built between 1907 and 1909, Casa Minor and Casa Grande are the oldest extant structures still in use at Vermejo Park Ranch. Designed by the prominent Chicago-based architect Joseph Lyman Silsbee, they combine Mission Style architecture with local building materials to conjure an image of the American West.
In 1903, William Bartlett built a small cottage on the ranch he acquired in 1902. In 1907, as he neared retirement and planned his permanent move from Chicago to Vermejo, Bartlett commissioned Joseph Lyman Silsbee to design two large houses called Casa Minor and Casa Grande for his youngest son, William Jr., and himself. Silsbee had previously designed Bartlett’s residence in Evanston, Illinois, and his fluency in various Picturesque idioms had made him a popular architect in New York and Illinois during the last decades of the nineteenth century. Silsbee was best known for his work in the Queen Anne and Shingle styles, but turned to the California Mission Style for the houses at Vermejo Park Ranch. The style had been adopted by the Atchison, Topeka and Santa Fe Railroad (AT&SF) as they marketed the Southwest as a romantic tourist destination in partnership with the Fred Harvey Company chain of restaurants and hotels: the Castañeda Hotel and AT&SF Depot in Las Vegas, New Mexico, are representative examples.
Casa Minor was completed first, in 1907. The two-story residence is built of sandstone and Ponderosa pine wood, with roofs of red tile. Entered through the covered walkway on the right, the structure’s asymmetric main facade is anchored, not by a door, but by its projecting enclosed porch, which wraps around the building’s right side to the main entrance. On the second story, three wide window bays penetrate the roof eaves with keystone archivolts set in distinctive bell-shaped arched dormers. Four stone chimneys project from the staggered roofs, which fan out to a low cross gable with a Mission Style parapet to the left, and a dormer gable with tripartite casement windows at the rear. The main entrance opens into the enclosed porch, which leads to a large central living area. Private rooms wrap around the back of the first floor, and a central staircase leads to the second floor, which has eight bedrooms. Casa Minor was used as a private residence until 1963, when W.J. Gourley and his wife, who purchased the ranch in 1948, remodeled and converted it to a guest lodge.
Casa Grande was built between 1908 and 1909. More grandiose than Casa Minor, the sprawling two-story house of sandstone and pine has dramatic high ceilings and encompasses 25,000 square feet. Its main facade has rubble walls laid in carefully irregular courses beneath red tile roofs, and is dominated by a slightly projecting central bay topped by a stepped, bell-shaped and arched parapet. To the right, a projecting wing is wrapped on the ground floor by large arched windows, and by bands of wide, single-hung windows separated by Doric columns above. Complex profiles define each of the building’s facades, which variously incorporate parapet-fronted cross gables, partially projecting octagonal towers, tall chimneys, single- and double-height bay windows, and wide arched doors and windows. An attached octagonal greenhouse pushes out on the rear right side.
Casa Grande is equally dramatic inside. The entrance on the left side opens into a foyer with mosaic-tiled floors, tall double-paneled wainscoting, double-wide door frames with dentil moldings, and an elaborate ceiling with a wall cornice and scrolling brackets. The foyer opens into a private suite of rooms and Bartlett’s original study on the right, and leads to the ballroom on the left. Casa Grande’s most spectacular and eclectic space, the double-height ballroom is lined with marble Ionic columns from which spring hammer-beam arches that evoke the late medieval architecture of Westminster Hall in London. The ballroom opens into the dining room and greenhouse on the left, and a sitting room and the enclosed porch on the right. A balcony staircase leads from the foyer to the upper-story bedrooms.
In 2012, Turner Enterprises undertook an extensive four-year restoration of Casa Grande, converting it from a private residence to a guest lodge, which opened for booking in 2016.
Parallel to the construction of Casa Minor and Casa Grande, Bartlett expanded the original 1903 cottage into a larger and more permanent structure of stone and wood that served as both a residence for his eldest son, Norman, and as a lodge for guests and business associates. Destroyed by fire in 1955, this lodge was later replaced by a new Main Lodge (1990–1991), but the original arcaded stone walkways connecting it to Casa Minor on the left and Casa Grande on the right still stand.
References
Abramsom, Jill. “Home on His Range: Ted Turner’s Casa Grande Relaunch.” Departures, February 29, 2016.
Laurie, Karen P. “History of Vermejo Park, New Mexico.” New Mexico Geological Society Guidebook, 27th Field Conference, 1976. Socorro: New Mexico Geological Society, 1976.
Pappas, Mike J. Raton: History Mystery and More. Coda Publications, 2003.
Turner Enterprises, Inc. “About.” Vermejo Park Ranch. Accessed March 11, 2016. http://vermejoparkranch.com/.
Turner Enterprises, Inc. “Accomodations.” Vermejo Park Ranch .Accessed March 11, 2016. http://vermejoparkranch.com/.
Zimmer, Steve. Vermejo Park Ranch: A History. Raton, NM: Vermejo Park, L.L.C., 2009.











