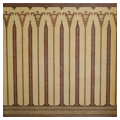The Lea County Courthouse is a representative example of the “Pueblo Deco” architecture formulated in New Mexico in the 1920s and 1930s and, even though built entirely with local financing, is typical of contemporary courthouses in this style that were constructed with federal funding from the Public Works Administration (PWA).
The courthouse replaced an earlier structure built in 1917, when Lea County, located in the far southeastern corner of the state, was created out of the eastern portions of Chaves and Eddy counties and Lovington was named its seat. The discovery of oil in 1928 brought new prosperity and growth to the farming and ranching economy of Lea County, whose population jumped from 411 in 1920 to 1,916 by 1940. The 1917 courthouse was a simple structure that lacked indoor plumbing and modern facilities, and the County Commissioners decided to replace it. Despite proposals to move the county seat south to Hobbs, which housed seventy-five percent of Lea County’s population by 1936, the courthouse remained in Lovington.
Designed by the Texas architect Orville R. Walker and built by the contractor W.S. Moss at a cost of $179,000, the Lea County Courthouse adopted the Pueblo Deco Style. This regional inflection of Art Deco architecture merged Southwestern with Mayan motifs, and was promoted for civic buildings financed by the Public Works Administration. When the oil boom justified the need and provided funding for a new courthouse in the 1930s, Lea County Commissioners adopted the same idiom used for the contemporary PWA-funded courthouses of Roosevelt and Colfax counties in New Mexico.
Like many courthouses across the United States, the building stands by itself in its own square, near the center of the gridded streets of Lovington. The tan brick structure has a three-story central block that steps back slightly between smaller two-story wings. Alternating wide and narrow piers, in an a-b-b-a rhythm, rise to cast-stone relief capitals and frame recessed windows and cast-metal spandrels; the capitals and spandrels are decorated with motifs drawn from sun, corn, rain, and thunderbird symbols found in Pueblo and Navajo textiles and pottery.
The elevations and patterns of ornament at once trace back to the office buildings of Louis Sullivan and recall Frank Lloyd Wright’s German Warehouse (1915) in Richland, Wisconsin, with its similar cubical massing and geometricized reliefs evoking Pre-Columbian architecture. To some, Walker seems specifically to have been looking at the Mayan temples of Chichén Itzá. The decoration continues inside, where the terrazzo flooring, marble wainscoting, and cast aluminum balustrades and metalwork of the foyers are complemented by thunderbirds in colored ceramic tile.
The third floor was remodeled in the 1950s and a rear wing added by George R. Graves. Otherwise unchanged, the courthouse remains in continuous use.
References
Breeze, Carla, and Marcus Whiffen. Pueblo Deco: The Art Deco Architecture of the Southwest. Albuquerque: University of New Mexico Press, 1984.
Hicks, Gregory T., “County Courthouses of New Mexico Thematic Group,” New Mexico. New Mexico State Register of Cultural Properties Application for Registration Form, 1987. New Mexico Historic Preservation Division, Santa Fe, NM.
“Lea County Courthouse,” Lea County, New Mexico. New Mexico State Register of Cultural Properties Application for Registration Form, 1987. New Mexico Historic Preservation Division, Santa Fe, NM.
Whisenut, Donald W. New Mexico Courthouses. El Paso: University of Texas at El Paso/Texas Western Press, 1979.



















