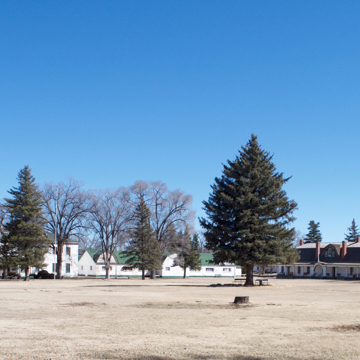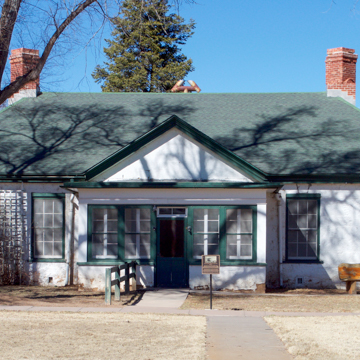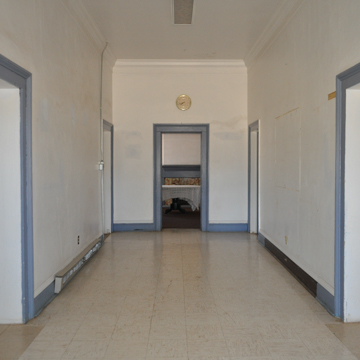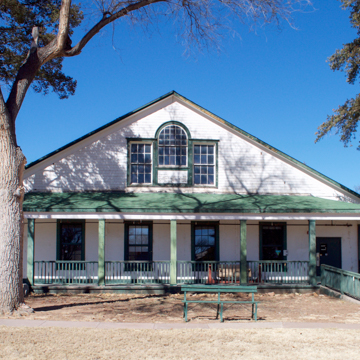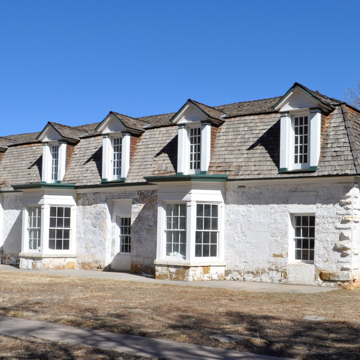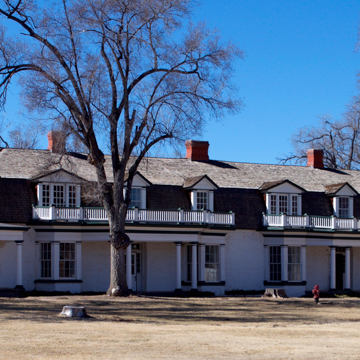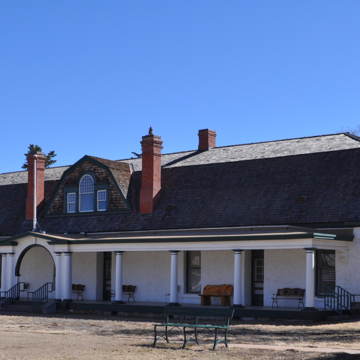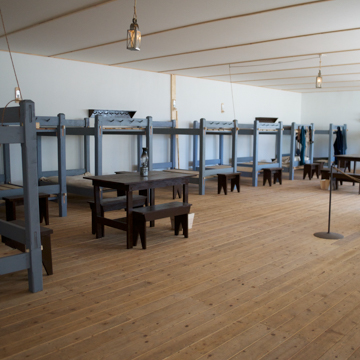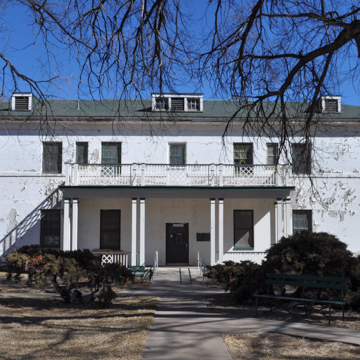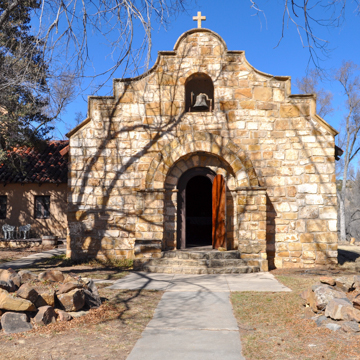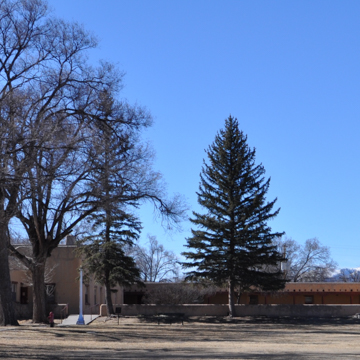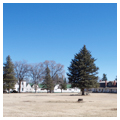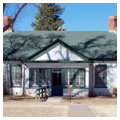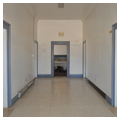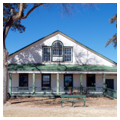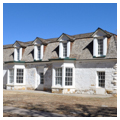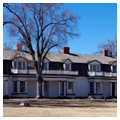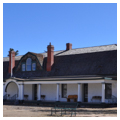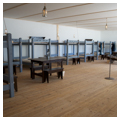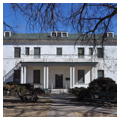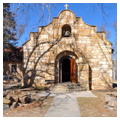You are here
Fort Stanton
An artifact of American military history, Fort Stanton owes its origin to the campaign of the United States to suppress Indian resistance to its westward expansion during the second half of the nineteenth century. After the Civil War, Fort Stanton became a key player in the competition for government contracts that fueled the violent Lincoln County War of 1878–1879. Decommissioned in 1896, Fort Stanton was then successively repurposed as the first tuberculosis hospital in New Mexico, an internment camp for German sailors detained during World War II, a health training center, a correctional facility, and finally a state historic monument.
Occupying 240 acres in south-central New Mexico, Fort Stanton encompasses barracks, officers’ quarters, a hospital, morgue, nurses’ quarters, a dining hall, a guardhouse, two chapels, a power plant, horse stables, and a post office. The complex is located in the Rio Bonito Valley, which borders ancestral lands of the Mescalero Apache in the Sierra Blanca to the west and the Sacramento Mountains to the south. Farmers and ranchers began to settle the valley following New Mexico’s annexation as a United States Territory in 1848, and Fort Stanton was established in 1855 to protect them against the Mescalero; the fort was named for Captain Henry Stanton, who was killed in a Mescalero raid on January 19, 1855. While most nineteenth-century military construction in the Southwest used adobe, the original fort had stone walls with earth roofs laid over timbers and saplings. Built around a quadrangular parade grounds measuring 350 by 400 feet, these simple, one-story structures included troop barracks along the south and southeast sides, officers’ quarters along the northeast and northwest sides, and quarters for the commanding officer along the north side.
In 1861, Union troops set fire to the fort before retreating in the face of invading Confederate soldiers. The Confederates briefly occupied the fort in the summer of 1861, before abandoning it in turn in the face of skirmishes with the Kiowa. Fort Stanton was left unoccupied until Colonel Christopher (Kit) Carson arrived with the New Mexico Volunteers in September 1862. His troops repaired the buildings, erecting new roofs on the extant stone walls.
Carson launched an aggressive campaign against the Mescalero Apache, capturing some 400 fighters and then interning the entire tribe (along with the Navajo) at the Bosque Redondo Reservation. The Mescalero returned to the area around Fort Stanton in 1865, and continued to cause intermittent trouble until they were settled permanently in the Sacramento Mountains on the Mescalero Indian Reservation that President Grant proclaimed in 1873. Though hostilities with Apache tribes continued through the 1880s, Ford Stanton had largely achieved its military objectives by the start of that decade.
In 1877, new quarters for the commanding officer were built to replace the one erected in 1855. The best-preserved building from the fort’s military years, it was occupied by then-Lieutenant John J. Pershing when he was stationed in New Mexico in the 1880s. The one-story stone structure, now painted white, has a green-shingled hipped roof and a gabled front porch. Inside, the large foyer opens onto a sitting room, parlor, bathroom and bedrooms to either side, and leads on axis to a dining room, kitchen, and storeroom at the back. To the east, new officers’ quarters were built in 1883. Also painted white with a green-shingled roof, the one story-structure has a portico that opens beneath a Palladian dormer window, with entrances at either side leading to a double-halled interior. The four connected quarters for officers on the northeast side were altered, probably in the 1890s, by the addition of large bay windows. The officers’ quarters on the opposite northwest end were enlarged by the 1887 addition of rear kitchen wings, and the 1890 addition of wrap-around porches and bay windows in front. One of the troop barracks on the south side was extended in 1883, and a porch was added in 1890.
Fort Stanton continued to operate after 1873 because the ranchers and farmers of the Rio Bonito Valley had come to rely on the government contracts that were issued to feed and supply both the fort and the Mescalero Reservation. In 1867, two former Army officers set up a mercantile business to exploit those contracts, first at Fort Stanton and then, after 1873, in the nearby town of Lincoln. They quickly monopolized the valley’s agricultural economy and in the process attracted rival businessmen seeking to make their own fortunes on the American frontier. The volatile mixture of speculation, corruption, and cattle rustling that underlay these businesses exploded into violence with the Lincoln County War of 1878–1879. The survivors went back to supplying Fort Stanton and the Mescalero, only to be overrun by the railroad, whose arrival in 1880 at once drove a shift from local, range-fed cattle to centralized stockyards, and made it possible for outsider contractors of hay and grain to underbid the local merchants. By 1890, the valley was a mostly peaceful economic backwater, and Fort Stanton was finally decommissioned in 1896.
In April 1899, President McKinley issued an Executive Order establishing the Fort Stanton Marine Hospital, a tuberculosis sanatorium for the Merchant Marines. Because rest, dry air, fresh food, and clean water were then the prescribed treatment for tuberculosis, Fort Stanton’s isolated mountain setting and its access to local beef, dairy, and produce made it a logical choice; in the 1920s, the hospital became a self-sufficient ranch, growing most of its own food. Between 1941 and 1945, Fort Stanton also housed an internment camp, located outside the parade grounds to the northeast, for 410 German sailors detained when they sank their luxury liner, the SS Columbus, off the east coast of the United States to avoid capture by the British navy during World War II. Then officially neutral in the conflict, the United States detained the “distressed seamen,” who were denied repatriation, at Fort Stanton because it provided ample space, a hospital, and a remote location that quelled the threat of pro-Nazi activities. After Germany declared war on the United States on December 9, 1941, the civilian detainees became alien enemies and the camp at Fort Stanton turned into a pro-Nazi detention center until the end of the war.
When converted for use as a hospital, the fort’s stone buildings were all painted white. The former troop barracks at the south and southeast sides of the parade grounds were remodeled in 1899–1900 as the hospital administration building and dining hall. The interiors were reorganized and the flat roofs were replaced by gambrel roofs, with a Palladian window added in the central gambrel dormer of the administration building. These have recently been restored; the administration building was modernized and converted for use as the Fort Stanton Museum and Visitors’ Center, and the dining hall at the southeast end was returned to its original interior layout as a troop barracks between 1855 and 1896. A Protestant chapel, housed in the southeast wing of the dining hall from the late 1920s through 1940s, was preserved and retains its distinctive tin ceiling.
Starting in 1907, a second story with mansard roofs and dormers was added to the northeast officers’ quarters to provide living quarters for hospital staff, while interior walls on the ground floor were removed to create a hospital ward. In 1936, a new two-story hospital was built on the eastern side of the parade grounds. Accommodating 85 patients in private rooms, it was supplemented by the tents and open-air cabins that also housed patients on the grounds. In 1941, Nurses’ Quarters were built across the parade grounds at the southwest end in the Spanish Pueblo Style, and in 1946, a Mission Style Catholic chapel was built at the northeast corner of the grounds using stones salvaged from an earlier chapel.
With the adoption of isoniazid as a pharmaceutical agent against tuberculosis in the early 1950s, sanatoria became obsolete and the hospital at Fort Stanton was closed in 1953. The complex was given to the State of New Mexico and reopened from 1963 until 1996 as the Fort Stanton Hospital and Training Center, specializing in mental health treatment. From the late 1990s to early 2000s, the fort served as a women’s correctional facility, as a center for at-risk youth, and as a drug rehabilitation center. In 2007, Fort Stanton was declared a state monument and, in 2008, ownership was transferred to the New Mexico Department of Cultural Affairs, which has undertaken long-term restoration and preservation efforts.
The museum and site are open to the public during regularly scheduled hours.
References
“Fort Stanton, NM.” Fort Stanton. Accessed February 10, 2016. http://fortstanton.org/.
“Fort Stanton Walking Tour Map.” Fort Stanton, NM: Fort Stanton, Inc.
“Fort Stanton Virtual Tour.” Fort Stanton, NM: Fort Stanton, Inc., 2007.
“History of Fort Stanton, New Mexico.” Fort Stanton, NM: Fort Stanton, Inc., 2014.
Jaehn, Tomas. “German Sailors on the High Desert: A World War II German Detainment Camp at Fort Stanton.” El Palacio 116, no. 1 (Spring 2011): 36-43.
“Managing a Marine Hospital” and “End of Another Era.” Fort Stanton Museum Exhibition Text. Fort Stanton, NM: Fort Stanton Museum.
“Our Culture.” Mescalero Apache Tribe. Accessed February 10, 2016. http://mescaleroapachetribe.com.
Wilson, John, “Fort Stanton,” Lincoln County, New Mexico. National Register of Historic Places Inventory–Nomination Form, 1972. National Park Service, U.S. Department of the Interior, Washington, D.C.
Writing Credits
If SAH Archipedia has been useful to you, please consider supporting it.
SAH Archipedia tells the story of the United States through its buildings, landscapes, and cities. This freely available resource empowers the public with authoritative knowledge that deepens their understanding and appreciation of the built environment. But the Society of Architectural Historians, which created SAH Archipedia with University of Virginia Press, needs your support to maintain the high-caliber research, writing, photography, cartography, editing, design, and programming that make SAH Archipedia a trusted online resource available to all who value the history of place, heritage tourism, and learning.




















