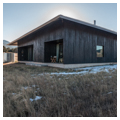The Lone Mountain Ranch House is an eloquent commentary on how traditions of ranching, going back four hundred years in the American Southwest, are changing at the start of the twenty-first century. The house, designed by Rick Joy, brings Japan to the Southwest in a virtuous circle of environmental sustainability grounded in the natural conditions of its site.
The Lone Mountain Ranch is located a short distance outside the former mining town of Golden, New Mexico, on 27,000 acres in a high desert basin between the Ortiz and San Pedro Mountains. Robert Estrin, a retired film editor, and Mary Lloyd Estrin, a retired professional photographer, inherited the ranch in 2005 after managing it for her mother since the mid-1990s; her father, a Chicago attorney, had acquired it in 1965. The new millennium brought two changes at the ranch. First, in response to the economics of raising cattle sustainably in a drought-prone region, where 100 to 150 acres of grassland are needed for each cow-and-calf pair, the ranch switched from raising common breeds like Angus to the exotic (and considerably more expensive) breed of Japanese Wagyu. Second, the Estrins decided to replace the existing ranch house, a former barracks from a World War II Japanese internment camp which Mary’s father had moved to the ranch in the 1960s.
They considered but rejected an architect from the Pacific Northwest, who knew nothing about New Mexico. After discovering Rick Joy’s work in an airport bookstore, the Estrins turned to this architect from Tucson, Arizona, who had extensive experience building in the arid Southwest. To design their house, Joy brought together the natural conditions of the site, the history of New Mexico ranching, the requirements of the clients’ program, and their simultaneously economic, circumstantial, and cultural interests in Japan.
A long rectangular volume runs west-to-east, between a south approach facade with its deeply recessed porch, and a north facade whose projecting deck looks diagonally northeast toward the eponymous Lone Mountain. The house is sheltered beneath the extended eaves of a hipped metal roof, whose elongated and twisted profile captures and directs rainwater downward to large catch basins at opposite—northwest and southeast—corners. The roof’s hipped form and galvanized steel cladding adopts a local vernacular for ranch houses in place since the nineteenth century. At the same time, its horizontal, hovering profile is a functional answer to water’s scarcity in the desert, and a tacit reference to the roofs of traditional houses in Japan, shaped paradoxically in response to abundant rain. Japan is evoked again in the charred cedar boards cladding the house, a traditional technique called shou sugi ban (焼杉板) that protects wood without sealants against fire, rot, and insects.
The outside decks at front and back run right through the house, stepping down from south to north between continuous glass walls. This central space holds the kitchen, dining, and living areas in one great room that runs west-to-east toward a monumental, cliff-like fireplace of cast-in-place concrete. Formed from the same cedar boards used outside, its regular vertical striations align with the quartersawn white-oak floor. To either side, like saddlebags, are bedroom wings, a cluster of five guestrooms to the west, and a master bedroom suite with offices and an entertainment room to the east.
Alert to the sun’s path during the day while directing attention outward to the site, the open interior mediates modernist Western and traditional Japanese treatments of space. A channel of space in the roof, cut from the ridge between narrow skylights to the interior below, provides a terrace for stargazing at night. This house stands where earth meets sky.
In 2013, the Lone Mountain Ranch House won the Jeff Harnar Award for Contemporary Design in New Mexico. The private ranch is not open to the public.
References
Joy, Rick. Desert Works. Chicago: Graham Foundation and New York: Princeton Architectural Press, 2002.
Raskin, Laura. “House of the Month: Rick Joy Architects’ Lone Mountain Ranch House.” Architectural Record CCI, no. 9 (September 2013): 39.
Weideman, Paul. “Joy House in Golden Wins Harnar Award.” (April 6, 2013).












