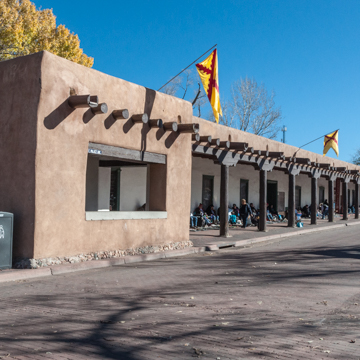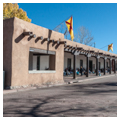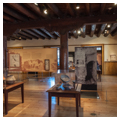The Palace of the Governors is a significant example of Spanish Colonial architecture and said to be the oldest, continuously occupied public building in the United States. Repeatedly rebuilt and restored, this building also records how shifting political interests and cultural perspectives have shaped its mutating forms and functions since the early seventeenth century.
The origins of the Palace of the Governors date to 1610–1612, when the Villa Real de la Santa Fe de San Francisco de Asís (Royal Town of the Holy Faith of Saint Francis of Assisi) was founded by its governor, Pedro de Peralta, as the provincial capital of New Mexico in the kingdom of New Spain. Following planning ordinances compiled in the Laws of the Indies, Peralta laid out the capital around a rectangular main square (plaza mayor) bordered by royal houses (casas reales) on its north side. These government buildings were bisected by a central street into the plaza and included the “casas reales de palacio”: the governor’s palace and offices at the west end, with other government buildings extending to the east. Given the time-consuming labor of cutting the timbers and fabricating the adobe bricks used in construction, the Palace of the Governors was almost certainly built several years later; Juan Alvarez de Eulate, the governor in 1618–1625, claimed credit for erecting the first government buildings, and the oldest surviving foundations are dated circa 1625.
The architecture of the original Palace of the Governors can only be hypothesized from fragmentary documentary and archaeological evidence. By the 1660s, it had grown into a reasonably imposing single-story structure with as many as eighteen rooms. The defensive north facade was capped by parapets and had a fortified tower (torréon) at its west corner; there was also an east torréon with a chapel, but whether this belonged to the palace or stood at the far end of the casas reales remains unclear. Despite the planning stipulation that all buildings on the plaza have porticoes ( portales), there is no evidence of one on the palace. This urban feature came to characterize later colonial buildings in New Mexico but would have been unsuited to a structure whose initial form was more military than civil. Instead, the palace turned inward to its south facade with a “corridor grande de patio” or “large corridor of the courtyard.” This portico opened onto a ten-acre yard behind the royal houses that was at least partially walled and held a large vegetable garden as well as ancillary buildings.
During the Pueblo Revolt of 1680, the palace was sacked and partly destroyed along with the rest of Santa Fe. What still stood was incorporated into the three- to four-story housing blocks of a fortified pueblo organized around two plazas; the chapel in the east torréon was converted into a kiva. Following the Spanish reconquest of New Mexico in 1692–1693, the Indian pueblo was left to crumble while the colonial capital was gradually reconstructed to more modest dimensions. The plaza was truncated to a square and the original range of royal houses condensed to the Palace of the Governors.
When the rebuilt palace was completed under Juan Domingo de Bustamante around 1731, slightly projecting square bastions bracketed its northwest and northeast corners. José de Urrutia did not record a portico in his 1766 map of Santa Fe, though one is documented in a 1791 plan of the palace. This simple structure of timber posts and beams, supported by carved corbel capitals and finished with a dirt roof, could have been added as part of more extensive work carried out at that time. Santa Fe had been designated a military presidio in 1693, and a fortified enclosure of barracks, offices, magazines, and prison was finally built under Fernando de la Concha in 1789–1791. Anchored by the Palace of the Governors at its northeast corner, this sprawling complex extended 1,400 feet to the north and 1,050 feet to the west.
Through the Mexican and American territorial periods, the Palace of the Governors continued to serve as the seat of government until a capitol was erected in 1885–1889; it remained the governor’s residence until a new mansion was finished in 1909. Successive alterations incrementally transformed the palace. By the time Lieutenant J.F. Gilmer drew his plan of Santa Fe in 1846, the palace’s northwest corner had pushed outward while the northeast bastion had been replaced by a different configuration of rooms. The northwest corner also disappeared when that end of the palace was demolished along with the presidio, in order to open Lincoln Avenue into the plaza and erect the Fort Marcy Military Reservation behind the Palace of the Governors in 1868–1870.
The Spanish Colonial portico was replaced in the 1850s by one whose squared posts and beams marked an early use of the milled lumber that U.S. General Stephen Kearney had introduced to New Mexico by importing a sawmill in 1846. After the U.S. Attorney and the U.S. Marshall each modernized their palace offices in 1872 and 1877, the Territorial Secretary, William Ritch, undertook a complete remodeling of the facade in 1877–1878. The portico was rebuilt in the Territorial Style with a plank sidewalk, square columns with pedestal bases and capitals, and a cornice with a crowning balustrade; the adobe walls were hard plastered, and capped by a brick cornice along the east side.
This Americanization of the Palace of the Governors was swept away by the restoration undertaken by the Museum of New Mexico in 1909–1913. Created in 1909, the Museum complemented the School of American Archeology, established in 1907 (renamed the School of American Research in 1917 and the School of Advanced Research in 2007). The two institutions were directed jointly by the administrator and archaeologist, Edgar Lee Hewett, and had cognate missions of studying and promoting New Mexico’s Pueblo and Spanish cultures. Initially, both were housed in the east wing of the Palace of the Governors, which they shared with the Historical Society of New Mexico. Founded in 1859, the Historical Society had moved its own museum into west wing of the palace in 1885, where it was overseen protectively by L. (Le Baron) Bradford Prince, president of the society, Territorial Governor (1889–1893), and early scholar of New Mexico’s Spanish Colonial architecture. Perhaps because the interests of Prince and the Historical Society so directly anticipated those of Hewett and the Museum, these individuals and organizations remained competitors rather than collaborators until Prince died in 1922 and the Museum absorbed the Society’s collections into its own.
Under Hewett’s supervision, three members of the Museum staff led the restoration of the Palace of the Governors: the photographer Jesse Nussbaum, assisted by the archaeologist Sylvanus Morley and the artist Kenneth Chapman. They started inside, which Nussbaum described as “a hodgepodge of ill-conceived additions conforming to no particular style of architecture.” Walls were demolished to open up larger rooms or rebuilt with concrete foundations and piers with adobe infill and cement stucco finishes. The Swedish painter Carl Lotave decorated the entrance hall with three murals on canvas representing New Mexico’s tri-cultural identity: a solitary Indian by the Santa Fe River, the Spanish reconquest of Santa Fe in 1692, and an American wagon train on the Santa Fe Trail after 1821. In two other rooms, Lotave celebrated the archaeological work of the School of American Research with murals of the prehistoric pueblos of Frijoles Canyon and Puyé. Only the Puyé murals now remain in situ.
In 1912, the Museum mounted its “Old-New Santa Fe Exhibit” in the reconstructed interiors. The exhibit presented the research of Nussbaum and Morley, who had systematically photographed, surveyed, and curated Santa Fe’s traditional buildings in their search for an authentic local idiom of architecture. Promoting the Santa Fe Style that the city had just adopted in 1912, the exhibit featured a model and drawings of Nussbaum’s proposed new portico for the palace. Santa Fe’s “old-new” style was applied for the first time in a stately Spanish Colonial portal that ran the length of the facade between end pavilions. These pavilions were treated as salas, or open rooms, making them serve as continuations of the portico’s circulation even as they symmetrically framed the facade.
Nussbaum based his design on the 1766 Urrutia map of Santa Fe and a corbel capital he found imbedded in an interior wall. Even so, his portico was more speculative than historical, not least because Urrutia did not show one for the palace, while the (slightly) projecting corners that he did show were fortified bastions, not open rooms. Just as imaginative is Nussbaum’s translation of the typically thin posts and beams of Spanish Colonial porticoes into a monumental colonnade of tree-trunk columns, overscaled corbel capitals (twice the size of the one he found), and heavy parapet. As Chris Wilson has argued, Nussbaum’s remaking of the Palace of the Governors owed as much to the classical aesthetics of the contemporary City Beautiful movement in America, as it did to any claimed colonial precedents.
Adjusted to modern perceptions, the Palace of the Governors entered the literature as an exemplar of Spanish Colonial architecture. It was designated a National Historic Landmark in 1960 and included as a contributing building in the historic district listed in 1973. It was refurbished and given new historical exhibits when the New Mexico History Museum was constructed directly behind the palace in 2006–2009. In 2015, the Palace of the Governors was designated a National Treasure by the National Trust for Historic Preservation, as part of a campaign to raise funds for a major restoration. Another page in an ongoing history of transformation and modernization is about to be turned.
The Palace of the Governors is a state museum open to the public during regularly scheduled hours.
References
Bunting, Bainbridge. Early Architecture in New Mexico. Albuquerque: University of New Mexico, 1976.
Chauvenet, Beatrice. Hewett and Friends: A Biography of Santa Fe’s Vibrant Era. Santa Fe: Museum of New Mexico Press, 1983.
Esquibel, José Antonio. “The Palace of the Governors in the Seventeenth Century.” El Palacio 111, no. 3 (Fall 2006): 24-29.
Harris, Richard. National Trust Guide: Santa Fe. America’s Guide for Architecture and History Travelers. New York: John Wiley and Sons, 1997.
Historic Santa Fe Foundation. Old Santa Fe Today. 3rd ed. Albuquerque: University of New Mexico Press, 1982.
Levine, Frances. “Creating a Place for Our Past: The New Mexico History Museum.” El Palacio 111, no. 2 (Summer 2006): 22-27.
Prince, L. Bradford. “Spanish Mission Churches of New Mexico.” The Journal of American History IX, no. 4 (October-November-December 1915): 513-561.
Purdy, James. “The Fort Marcy’s Office’s Residence.” Bulletin of the Historic Santa Fe Foundation I, no. 3 (1975): 1-3, 8-13.
Rohr, David. “Creating the Museum of New Mexico.” El Palacio 114, no. 1 (Spring 2009): 26-39.
Snow, Cordelia. “A Brief History of the Palace of the Governors and a Preliminary Report on the 1974 Excavation.” El Palacio 81, no. 3 (Fall 1974): 1-22.
Wilson, Chris. The Myth of Santa Fe: Creating a Modern Regional Tradition. Albuquerque: University of New Mexico Press, 1997.

















