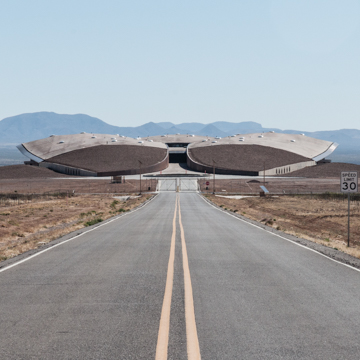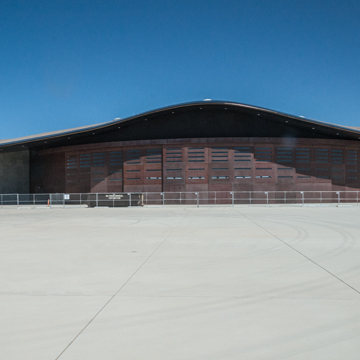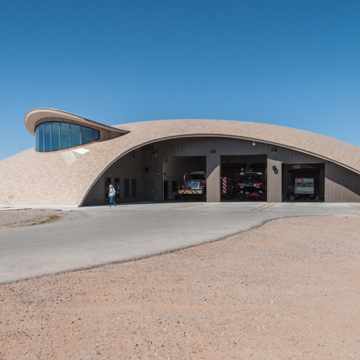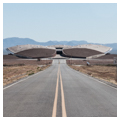You are here
Spaceport America
Spaceport America is the product of economic calculation, geographic and historic conditions of place, technological possibility, and the rhetoric of architectural design, all applied to the purpose of commercializing space.
In 1992, the state of New Mexico created the Southwest Space Task Force to promote the development of a spaceport approved by the Federal Aviation Administration. In 2005, the New Mexico Spaceport Authority was established to represent the public in the planning and construction of what was now called Spaceport America. In Sierra County, 18,000 acres of state trust land were set aside for the project. Because this land includes two operating ranches, an agreement was worked out allowing Spaceport America to lease 1,000 acres of that land for it direct use. The project’s total cost of $209 million was funded by the state and supplemented by gross receipts taxes approved by the voters of Doña Ana County (south of Sierra County) and Sierra County.
English entrepreneur Sir Richard Branson announced his decision to locate the “Virgin Galactic World Headquarters” at Spaceport America in December 2005 and formalized his partnership with New Mexico three years later, when Virgin Galactic became the spaceport’s anchor tenant. Publically owned and financed, the spaceport hopes to earn a return on that investment through tenant leases and user fees. Virgin Galactic’s immediate plan is to take passengers for short rides to the edge of outer space on a carbon composite spacecraft originally designed by the aerospace engineer Burt Rutan. Those wealthy enough to afford a $250,000 ticket will briefly experience weightlessness, see the curvature of the earth, and look into the darkness of space. Space tourism, however, is only a first step toward Branson’s long-term objective of building an orbital transportation system that uses rocket ships to carry people quickly from one point to another around the world.
Spaceport America sits at 4,600 feet in an arid, high-desert basin of scrub and grassland called the Jornada del Muerto. Bordered by the Rio Grande to the west and the San Andres Mountains and the Sierra Oscura to the east, the Jornada offers practical advantages that overrode any concern with its remoteness. The high elevation would lessen projected fuel costs by shortening the distance to space (compared to sea-level sites), while the clear, dry weather promises fewer scheduling delays. White Sands Missile Range, which abuts Spaceport America to the east, offers a third advantage of restricted military airspace: the spaceport is located within the buffer zone of White Sands and therefore benefits from its prohibition of commercial air traffic overhead.
To the north of the spaceport is the 363,855-acre Armendaris Ranch. Still one of the largest privately owned ranches in New Mexico, it dates to an 1819 Spanish land grant to Pedro Armendaris and is now owned by Ted Turner, who has focused on the conservation of its natural ecology and the preservation of its historic features. These features include Engle, a railroad station set up in 1881 to serve the cattle industry, and a portion of the Camino Real de Tierra Adentro, the 1,500-mile Spanish highway that connected Mexico City to the provincial capital of Santa Fe from the seventeeth to the nineteenth centuries. The Camino Real generally followed the Rio Grande, but included a seasonal shortcut through the Jornada del Muerto, where its path is still visible as it passes a few miles to the west of the spaceport before continuing north across the Armendaris Ranch.
To some, this proximity of the Camino Real to Spaceport America suggests a sweeping narrative of exploration and progress, from a distant past, with Spanish conquistadors arriving on horses, to the railroads in the nineteenth-century, to a rapidly approaching future of commercial space travel, where technologies developed by the United States and other governments during the Cold War are being adapted for private use by companies like Virgin Galactic. To preservationists, however, the spaceport threatens the Camino Real—previously protected from encroaching development by its isolation—and in 2007 the National Trust for Historic Preservation listed the Camino Real as one of the country’s 11 most endangered historic places.
The architecture of the Terminal Hanger Facility of Spaceport America mediates these multiple and sometimes competing interests. Indicating the project’s importance, the State of New Mexico selected its architect through a design competition. Of the eleven firms who entered, three were selected for an invited competition in 2006: HKS Architects (Dallas, Texas) with Antoine Predock Architect (Albuquerque, New Mexico); URS Corporation (San Francisco, California) with Foster and Partners (London, England) and SMPC Architects (Albuquerque, New Mexico); and Gensler (San Francisco, California) with Rhode May Keller McNamara (Albuquerque, New Mexico). These finalists presented their projects over two days in July 2007, and the winning scheme by Foster and Partners was announced that same month. Foster and Partners was responsible for architectural lead design, SMPC Architects of Albuquerque were the architects of record, and the URS Corporation oversaw project management. Groundbreaking for the Terminal Hanger Facility, now called the “Virgin Galactic Gateway to Space,” took place in June 2009, and the nearly finished building was dedicated in October 2011 (completion of the interior took another two years).
The Terminal Hanger Facility won the 2014 Jeff Harnar Award for Contemporary Design in New Mexico, in part because it manages to be both self-effacing and iconic. Heeding preservationists, the Terminal Facility Hanger mitigates its effect upon the Camino Real view shed by sitting low in the landscape, largely disappearing from view at a distance despite a monumental footprint covering approximately 110,000 square feet. Heeding Virgin Galactic, Foster and Partners designed a building whose equally organic and futuristic forms are meant, according to their website, “to capture the drama and mystery of space flight itself.”
Approached from the west, the long, straight access road runs directly into the building, rising between two framing earth berms along a final entry ramp that conjures a runway to the heavens. The two berms continue upward into the building with an undulating roof that manages to suggest simultaneously the carapace of a Cambrian sea creature, the sweptback wings of supersonic flight, and a dome as it swerves around a central oculus. Combined with the circular concrete apron that wraps the terminal, this shape supposedly represents the Virgin Galactic logo of an eye with a dramatically flaring iris. But the roof itself seems to trace more directly to the architecture of Eero Saarinen and John Lautner, whose concrete-shell structures were similarly organic and futuristic. Indeed, the roof of the terminal building was intended to be thin-shell concrete before cost constraints dictated a steel-framed structure.
Inside, the building is organized from west to east into three functional zones: support spaces and administrative offices; the hanger for the Virgin Galactic spaceships; and the vertically stacked public spaces, including a training area, a departure lounge, and a restaurant at the top. The hanger opens to the north and south through great sliding doors of oxidized steel, and the public spaces face the approach runway through an overhanging curtain wall of glass. The terminal building earned a LEED Gold certification by incorporating such energy-saving features as solar panels on the roof, and the use of “earth tubes” to temper its heating and cooling loads; 2,000 feet of concrete pipes suck in air through openings on the outside face of each berm, and then loop back and forth inside, warming the air to 40 degrees in winter and cooling it to 85 degrees in summer before it reaches the mechanical equipment.
The terminal building connects via its approach runway to the midpoint of the spaceport’s main runway, called the “Spaceway.” It is built with 14 inches of Portland cement over a cumulative 28 inches of asphalt, cement, and compacted soil, and measures 12,000 feet long, 200 feet wide, and covers 70 acres. To the north of the Terminal Hangar Facility, the domical structure of the Spaceport Operations Center, designed by Engineering Systems Solutions, used an inflated rubber membrane to make an “air form,” which was then sprayed with gunite to create a rigid structure. Openings were cut out of this shell, which is finished with porcelain tiles. The spaceport can be visited on tours organized through the Spaceport America website.
References
Bowser, David. “New Mexico’s Armendaris Ranch: Private for Three Centuries.” Livestock Weekly, August 28, 2003.
Foster and Partners. “Projects.” http://fosterandpartners.com.
Jeff Harnar Award for Contemporary Architecture. “About the Award.” http://jeffharnaraward.com.
Julyan, Robert. The Place Names of New Mexico. Rev. ed. Albuquerque: University of New Mexico, 1998.
Kaufman, Marc. “New Mexico Moves Ahead on Spaceport.” Washington Post, May 10, 2008.
Medina, Jose. “Spaceport America Announces Architect.” Alamogordo Daily News, August 2, 2007. Merlan, Thomas, Michael P, Marshall, and John Roney, “Camino Real in New Mexico, AD 1598–1881,” Sierra County, New Mexico. National Register of Historic Places Multiple Property Documentation Form, 2010. National Park Service, U.S. Department of the Interior, Washington, D.C. National Trust for Historic Preservation. “What We Do: 11 Most Endangered Places.” http://www.preservationnation.org.Spaceport America. “Home.” http://www.spaceportamerica.com.
Virgin Galactic. “Overview.” http://www.virgingalactic.com.Writing Credits
If SAH Archipedia has been useful to you, please consider supporting it.
SAH Archipedia tells the story of the United States through its buildings, landscapes, and cities. This freely available resource empowers the public with authoritative knowledge that deepens their understanding and appreciation of the built environment. But the Society of Architectural Historians, which created SAH Archipedia with University of Virginia Press, needs your support to maintain the high-caliber research, writing, photography, cartography, editing, design, and programming that make SAH Archipedia a trusted online resource available to all who value the history of place, heritage tourism, and learning.















