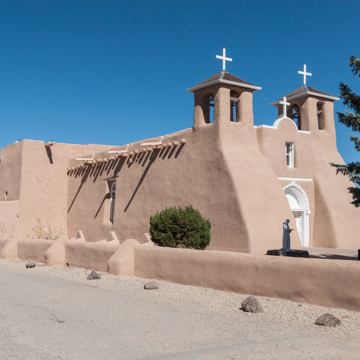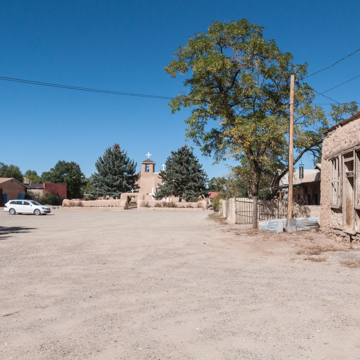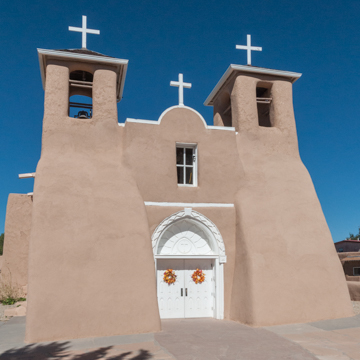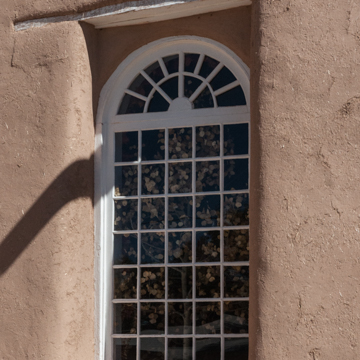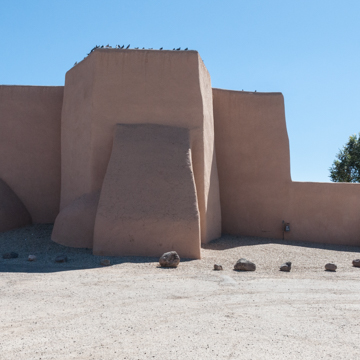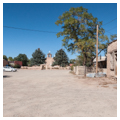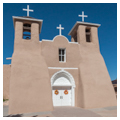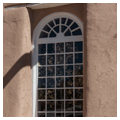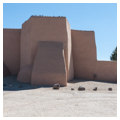You are here
San Francisco de Asís Church
San Francisco de Asís Church is a late example of Spanish Colonial architecture and a case study in modern preservation practices. Made iconic in paintings and photographs by artists like Georgia O’Keefe and Ansel Adams, the church is now fixed in the popular imagination as an archetypical image of New Mexico.
What later became the village of Ranchos de Taos began with a seventeenth-century Spanish land grant to Fernando Durán de la Serna. Over the next century, the undeveloped land passed through multiple hands and was used for grazing sheep and cattle by families who lived in or near the protective enclosure of Taos Pueblo some seven miles to the north. By the mid-eighteenth century, the scattered seasonal ranches erected by those families had started to coalesce into a community, called Las Trampas de Taos after the beaver traps in nearby streams. Comanche raids, including a particularly violent attack in 1760, forced the settlers to retreat once again to the relative safety of Taos Pueblo.
Between 1776 and 1780, they returned to build the fortified plaza of Ranchos de Taos. Though little original construction survives, its plan persists to this day. As at Chimayo, a continuous perimeter of houses, built of thick adobe walls without outer windows, ringed an open rectangle measuring approximately 800 by 400 feet and entered from the east and west through heavy wooden gates. Ranchos de Taos was the first permanent Spanish village in Taos Valley; the fortified plaza of Fernández de Taos (modern Taos) was not established until 1796, after the provincial governor, Juan Bautista de Anza, had lessened the threat of Indian raids by concluding a treaty with the Comanche in 1786.
The valley’s only resident priest was stationed at the pueblo mission of San Jéronimo, where Spanish parishioners worshiped into the nineteenth century. Ranchos de Taos did not have a church of its own until San Francisco de Asís was built, probably in 1814–1816. Despite claims that this church existed as early as 1730, tree ring studies date its beams to circa 1816 (plus or minus ten years). According to contemporary documents, the village was granted permission to build a church in 1813; around 1815, the Franciscan friar stationed at San Jéronimo, Fray José Benito Pereyo, was charged with ministering as well to Ranchos de Taos; and Pereyo petitioned the Diocese of Durango to allow burials within the nave at the end of 1815. The first inventory of church possessions was conducted in 1817, and Pereyo confirmed its completion under his direction when he left in 1818.
Preceded by a walled cemetery ( camposanto), San Francisco de Asís stands in the western half of the Rancho de Taos plaza and is oriented southeast with the village. It is modeled after earlier mission churches in New Mexico, with a double-tower facade, a single nave without side aisles, a choir loft over the east entrance, deep transepts with chapels, and a raised polygonal apse at the west end. Adobe walls six-feet-thick support vigas on corbel brackets that span approximately twenty feet in the nave. The transepts and apse rise five feet higher than the nave to permit a transept clerestory; distinctive diagonal braces shoulder the vigas on both sides of the transept crossing.
The nave’s contraction of nine inches toward the apse, the five-foot-drop in the nave floor over its length, and the five-degree deviation in axis between the nave and transepts might simply be products of the church’s vernacular construction, rather than the perspectival refinements hypothesized by George Kubler. The massive adobe buttresses on the facade towers, transepts, and apse are not bonded structurally with the church walls and were probably added at various later dates to reinforce the structure.
The present Neo-Gothic portal replaced the original church doors around 1860. Though modest, this portal indicates important material and cultural changes in New Mexico. First, it was fabricated from milled lumber, which had only recently been introduced to the territory with the Mexican-American War. Second, it signaled the campaign of ecclesiastical reform that the Bishop of Santa Fe, Jean-Baptiste Lamy, was then conducting in his diocese. Seeking to undermine the entrenched Hispanic clergy, both symbolically and pragmatically, the French-born Lamy both remodeled the Spanish-Colonial parroquia (parish church) of Santa Fe in 1859–1860 with Neo-Gothic details and brought in fellow countrymen like Father Gabriel Ussel. Appointed the parish priest of Ranchos de Taos in 1858, Ussel soon followed Lamy’s lead by adding not only the new portal but also a Neo-Gothic high altar to his church.
The arched windows installed circa 1890 within the original nave window bays might similarly have emulated the Neo-Romanesque Cathedral of Saint Francis that Lamy built in 1869–1886. Around 1915, the cubical adobe torrecitas crowning the facade towers were capped with protective wooden pyramidal roofs.
The ongoing struggle to maintain a structure of earth and wood culminated in two campaigns of restoration that demarcate a shift in the preservation of adobe buildings. The first, in 1966–1967, sought to modernize the building fabric. Besides replacing rotten beams and the roof deck, lightweight insulation was substituted for the earth fill, the parapets were rebuilt with concrete block, and the exterior was covered with cement stucco. The discovery that the stucco was trapping moisture and causing the adobe walls to dissolve from within led to a second restoration in 1979–1980. The stucco was removed, the crumbling facade and apse buttresses were reconstructed, and the church was refinished with a traditional mud plaster. This practice has been followed ever since. The carved and painted altar screens in the sanctuary and north transept, both significant examples of Spanish Colonial art, were conserved in 1980–1981.
The earliest known image of the church is a photograph of the facade attributed to William Henry Jackson and dated circa 1881. Among others, Ernest Blumenschein painted the facade circa 1917 and Ansel Adams photographed it in 1930. Jesse Nussbaum was the first to photograph the apse circa 1912. Gustave Bauman followed with a woodblock print (1919), as did Raymond Johnson with a lithograph (1927) and Paul Strand with a photograph (1930). Starting in 1930, Georgia O’Keefe created a memorable series of paintings that figure the apse in particular as an elemental exchange between angular geometric abstraction and curvilinear sculptural form. She later explained: “The Ranchos de Taos Church is one of the most beautiful buildings left in the United States by the early Spaniards. Most artists who spend time in Taos have to paint it, I suppose, just as they have to paint a self-portrait. I had to paint it—the back of it several times, the front once.”
In 1939, when a paved highway was being laid from Santa Fe to Taos, its planned route was moved from the front (east) to the back (west) of the plaza in response to petitions from the village and the Taos Artists Association. Ever since, arriving motorists have approached and first seen the church from the rear. The apse now takes precedence over the facade, reversing the original spatial logic of the church in its plaza, yet neatly confirming the expectations of those who come looking for O’Keefe’s point of view.
In addition to services, the church is regularly open during the week.
References
Adams, Eleanor, and Fray Angelico Chavez. The Missions of New Mexico, 1776: A Description by Fray Francisco Atanasio Domínguez with Other Contemporary Documents. Albuquerque: University of New Mexico, 1956.
D’Emilio, Sandra, Suzan Campbell, and John Kessel. Spirit and Vision: Images of Ranchos de Taos Church. Santa Fe: Museum of New Mexico, 1987.
Hooker, Van Dorn, Corina Santisevan. Centuries of Hands: An Architectural History of St. Francis of Assisi Church and its Missions, Ranchos de Taos, New Mexico. Santa Fe, NM: Sunstone Press, 1996.
Kessel, John L. The Missions of New Mexico Since 1776. Albuquerque: University of New Mexico Press, 1980.
Kubler, George. The Religious Architecture of New Mexico In the Colonial Period and Since the American Occupation. 1940. Reprint, Albuquerque: University of New Mexico Press, 1972.
O’Keefe, Georgia. Georgia O’Keefe. New York: Viking Press, 1976.
Treib, Marc. Sanctuaries of Spanish New Mexico. Berkeley: University of California Press, 1993.
Writing Credits
If SAH Archipedia has been useful to you, please consider supporting it.
SAH Archipedia tells the story of the United States through its buildings, landscapes, and cities. This freely available resource empowers the public with authoritative knowledge that deepens their understanding and appreciation of the built environment. But the Society of Architectural Historians, which created SAH Archipedia with University of Virginia Press, needs your support to maintain the high-caliber research, writing, photography, cartography, editing, design, and programming that make SAH Archipedia a trusted online resource available to all who value the history of place, heritage tourism, and learning.




















