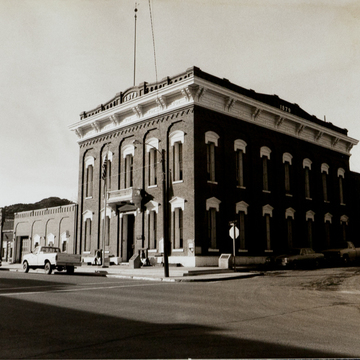The Eureka County commissioners called for local architects to submit plans for the construction of a courthouse in 1879. The three designs submitted ranged in style from Greek Revival to Italianate in vernacular interprettations. The county selected George F. Costerisan's proposal, but his design ultimately incorporated elements from the other two. Costerisan, a native of Pennsylvania, apprenticed as an architect in the Midwest and designed numerous structures in Wisconsin, Iowa, and Minnesota. After working in Eureka, he moved to California, where he won commissions for several buildings, mostly schools, in the 1880s and 1890s.
The courthouse is a two-story brick Italianate structure. The five-bay front facade includes windows with pediments on the first floor and arched caps on the second, all resting on brackets. Simple brick pilasters separate the bays. A second-story door opens onto a wooden balcony. The courthouse has an ornate cornice with paired brackets and an elaborate parapet wall featuring round arches in brick. The interior, one of the best-preserved public spaces in the state, includes original pressed metal ceilings and unpainted carved woodwork.
In 1997–1998 the courthouse underwent an




